Customize the Wall Vertical Battens or Sub Frame Tool Library
The wall vertical battens or sub frame tools are stored in the framing area assembly library, which is a database in the system/dbases folder. When you edit the tools, this database - your customized library - is saved in the custom/dbases folder.
Please note:
These tools are based on the floor and roof frame detailing and tools. Same instructions also apply to floor and roof frame tools (see the end of this page).Edit the Framing Area Assembly Library
Select System | Structural Libraries | Floor and Roof Framing.
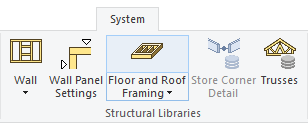
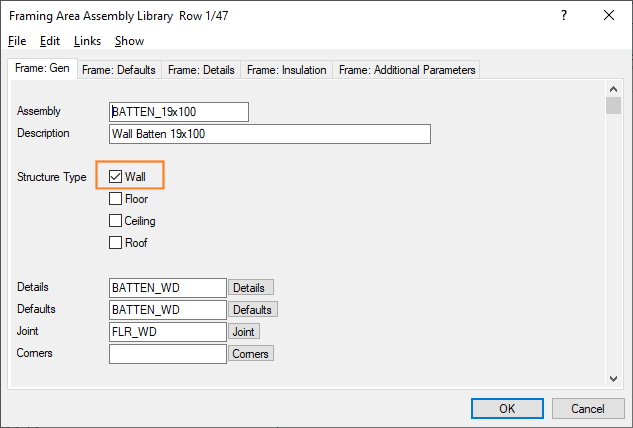
Add a New Tool to the Customized Library
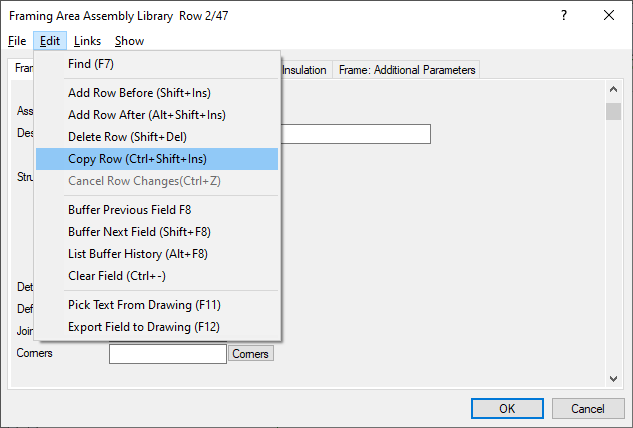
Frame: Gen
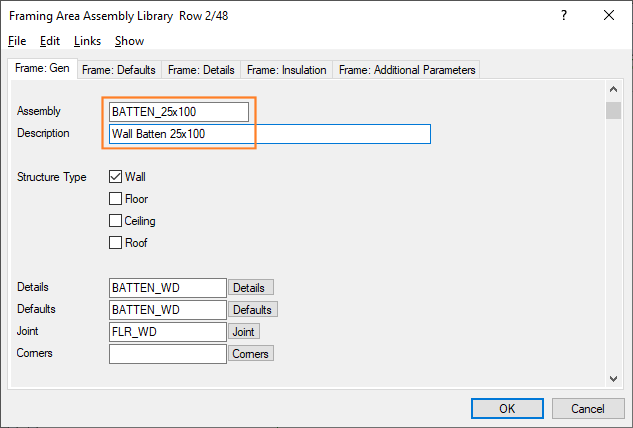
The Assembly field must be unique. The Description field should be representational.
Frame: Defaults
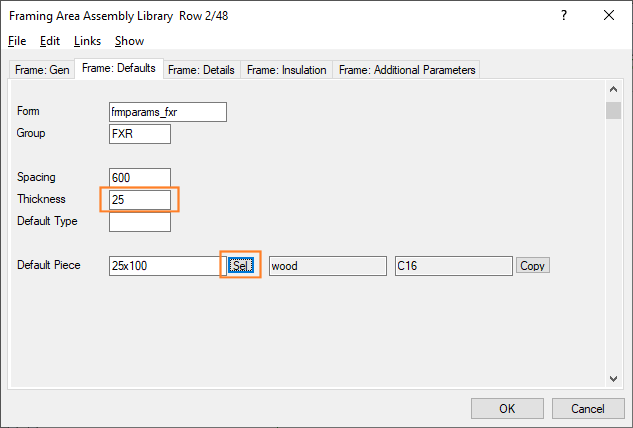
You must use the Sel button to pick up the default parameters for the default piece.
Check the Thickness field.
When you select this tool for a wall layer, the dialog box looks like this:
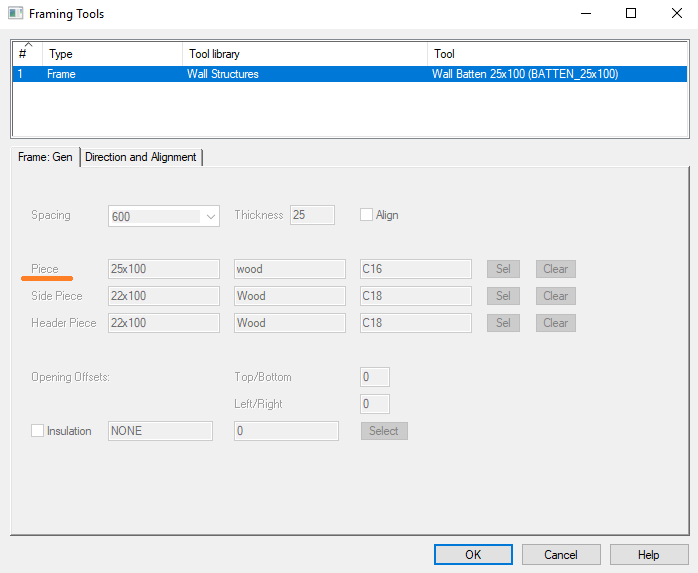
Frame: Details
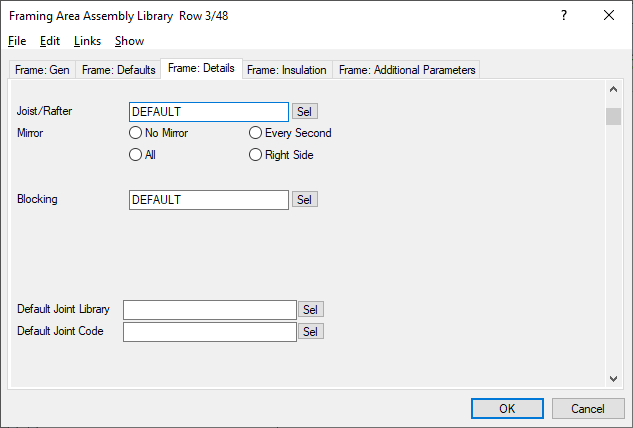
You can use the Details field for changing the detail of the tool to be double joist instead of a joist, for example.
Frame: Insulation
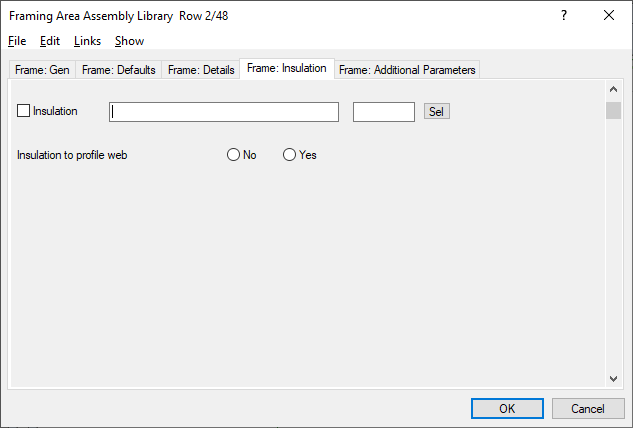
You can add insulation to the tool by selecting Insulation and clicking the Sel button.
Frame: Additional Parameters
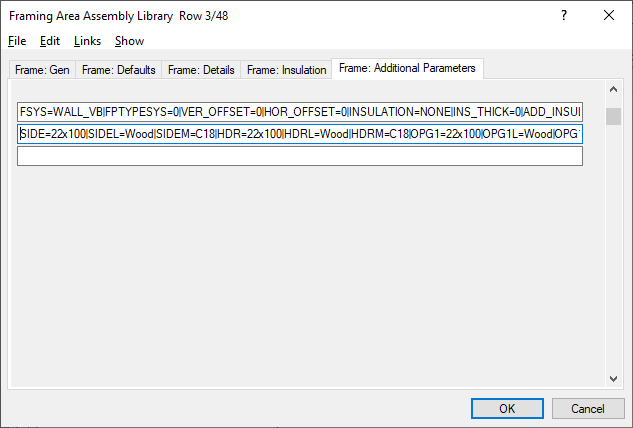
Set the default parameters and additional parameters for the tool.
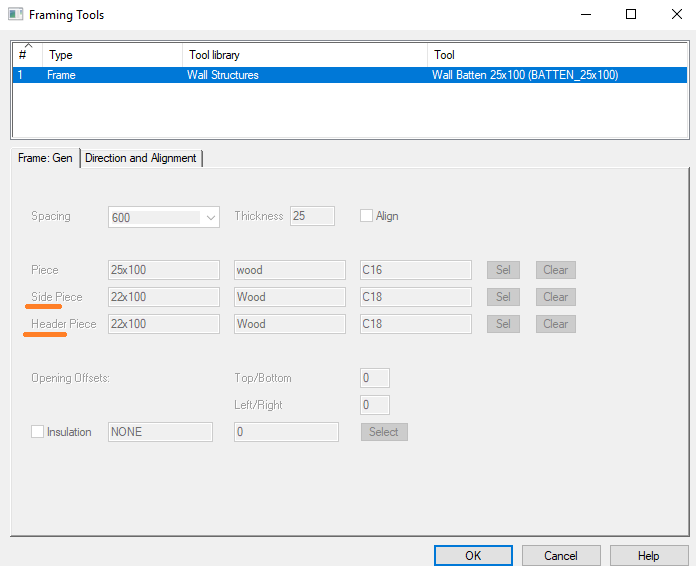
Floor and Roof Tools
These instructions also apply to floor, ceiling, and roof tools.
The structures for which the tool can be used are selected under Structure Type.
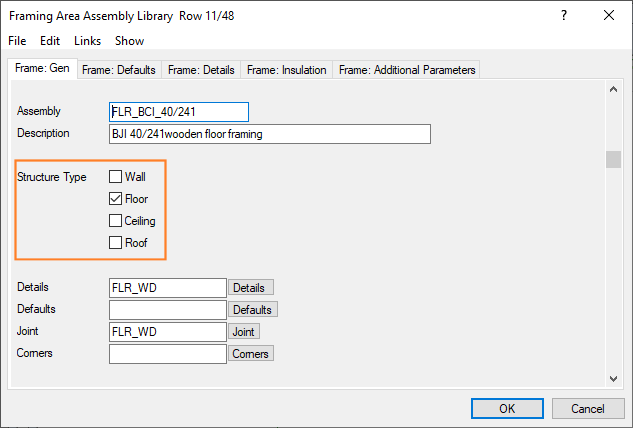
Related Topics
