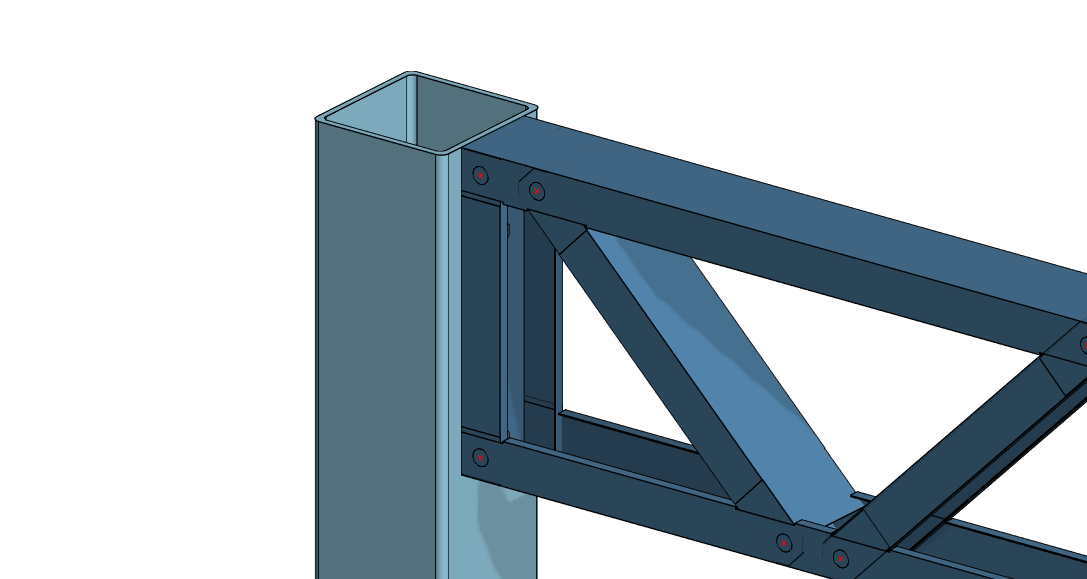Light Gauge Steel
Wall Panels
45 degree panel corner
A framing accessory tool to create a 45 degree corner on wall panels to avoid conflict with structural steel columns is now available. Loosely draw a diagonal line into the corner you want the detail to go.
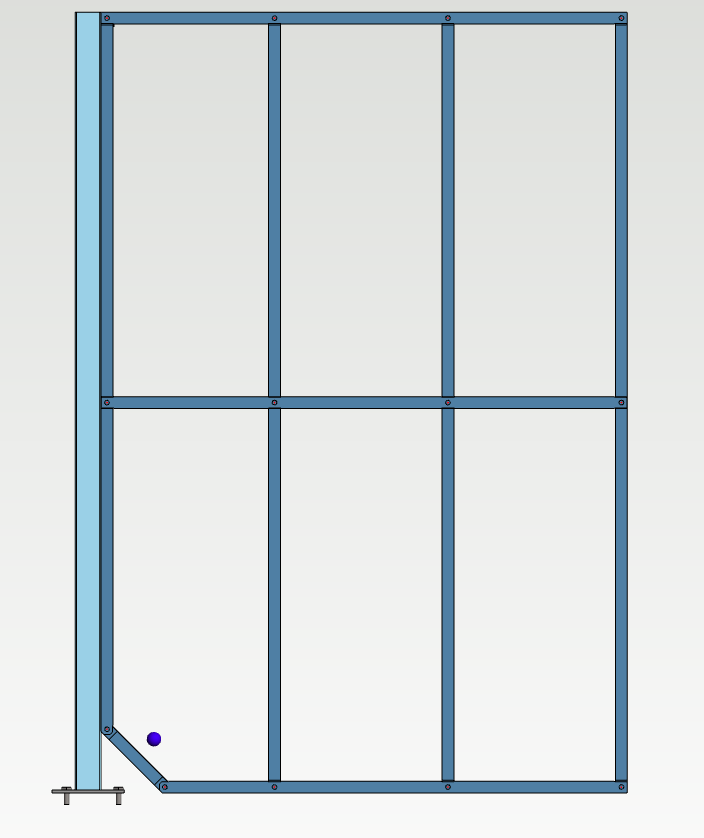
Fasteners are now included into the box stud tools
The box stud tools found under wall panel framing accessories now include fastener selection are shown in the model and affect the total screw quantity in the panel drawing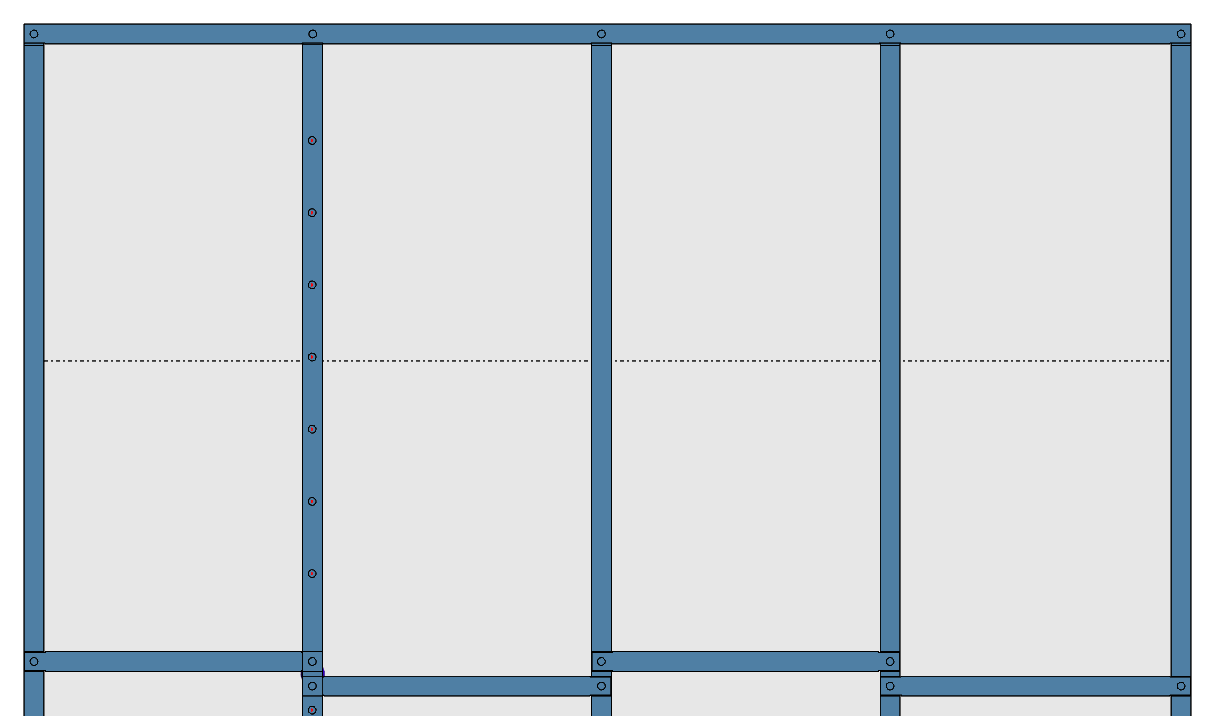
Sheet brace as a layout accessory
Sheet braces can now be added to the floor before panelizing by giving a width and thickness and come when you generate panel parts as er existing layout accessories. If you use staggered blocking sheathing framing tools in your projects then for best results use either "Wall sheathing" with walls keyword "sheathing_after_pieces" or use the new common sheathing tool (recommended)
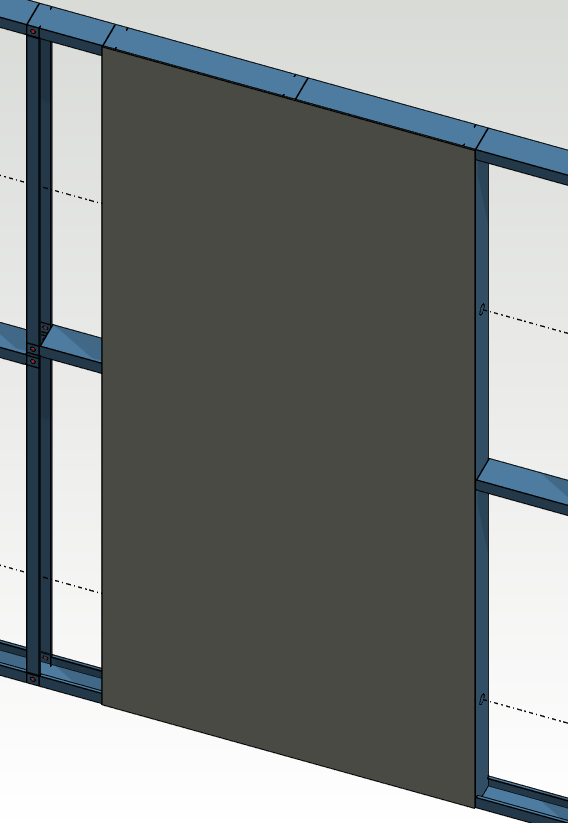
Trusses
Soffit support and raised ceillings now possible with truss framing
Truss framing now supports drops and raises in the bottom chord shape of the truss to create the example detail as below. To create this shape draw floors or ceilings at different heights and select them when defining the bottom slopes. You can now also use soffits to when defining the below areas to eg define the depth of the soffit supports
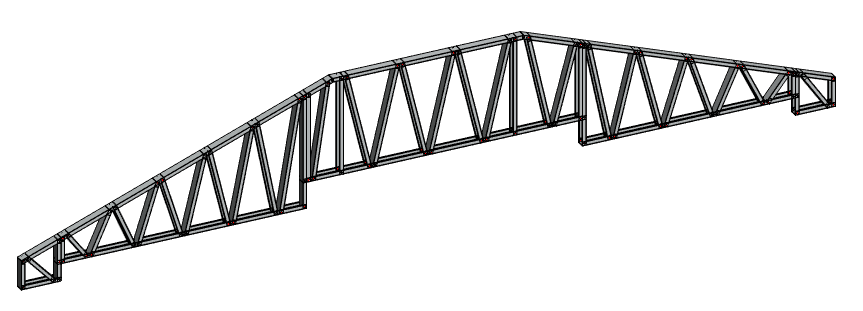
Set all truss webs pointing up
A rule has been added to the truss framing tool making all truss webs face lip side up instead of down
Create a workshop drawing for Truss Overhang members
Adding a truss eave overhang member has been improved. When adding overhang members to trusses you can now automtically create the member as a beam panel sub assembly
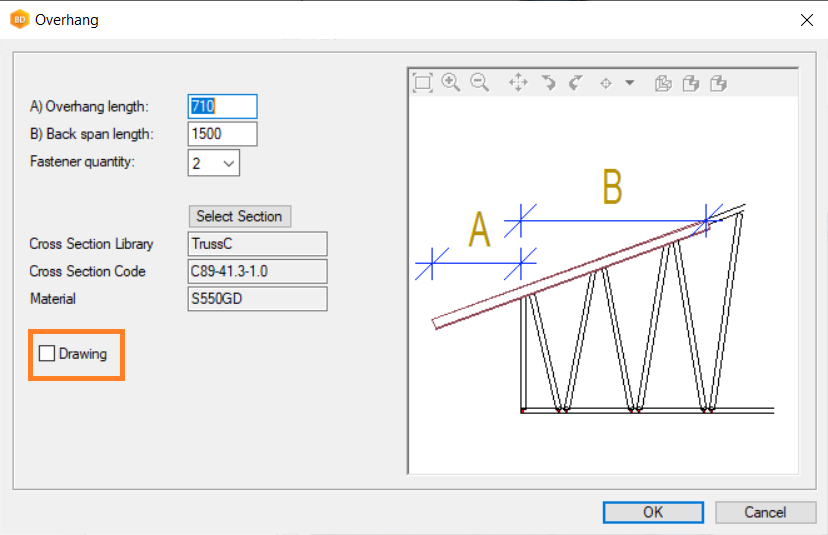
Trusses can now be connected to hot roll columns
Trusses can now be connected to, and suported by, hot roll columns and will be recognised as such by the truss engineering module without having to draw a wall to pass the load transfer check
