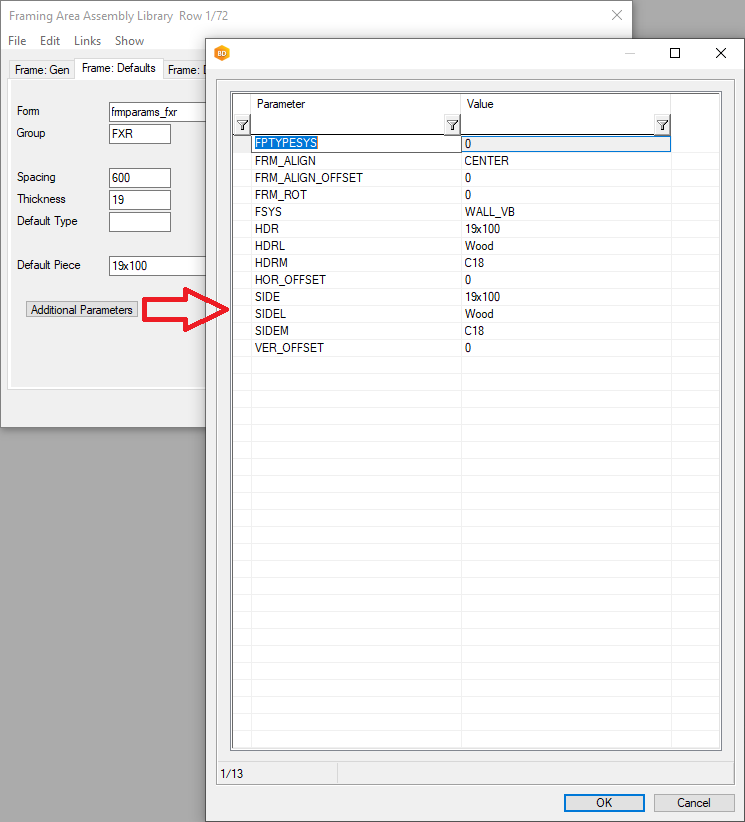Framing Tools
Wall framing tools
Hatch and shaft support for wall panels
You can now add hatch and shafts to wall panels by the opening header height. The wall specific version is found under Wall Panel Framing Accessories → Hatch and can be added either in 2d or 3D by picking a panel.
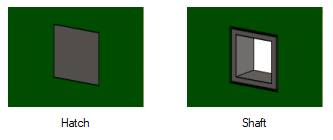
Previously you had to draw a "vent" window which used your smallest opening framing settings from the wall framing tool, hatches and shafts however can have independent framing settings in the wall detail file.
! OPENING SUB-ASSEMBLY FRAMING OF SPECIFIC OPENINGS
! hole= "OP1|OP2|..." "Sill|Hdr|Side|JckStd|CrBelow|CrAbove|Jack|AddOn|HdrTPl|"
hole= "HATCH" "ST-WSILL|ST-WHDR|ST-WSIDET-1|ST-W1TOP0N-1N|NONE|NONE|NONE|NONE|ST-EMPTYHDR"
hole= "SHAFT" "ST-WSILL|ST-WHDR|ST-WSIDET-1|ST-W1TOP0N-1N|NONE|NONE|NONE|NONE|ST-EMPTYHDR"
You can also define new hatch and shaft styles if you add new item to the library and configure the item's "PUNCH TYPE".
Improved hold downs
Hold down anchors can now be added to the bottom or top of the stud you select. You can pick multiple studs at one time across multiple panels, and you can choose to add the hold down to the front or back of the stud.
Hold downs now have several styles which are controlled by the hold down library
- Add an anchor to the plate
- Add an anchor to the plate and and bolts to the stud
- Use a G4 component with maching tools to add holes to the plate and stud
If bolt heights are defined in the library then same level service holes will be added to near by studs for access
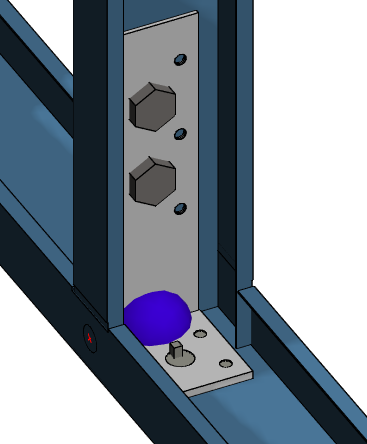
Common sheathing method
Rotate at lanes
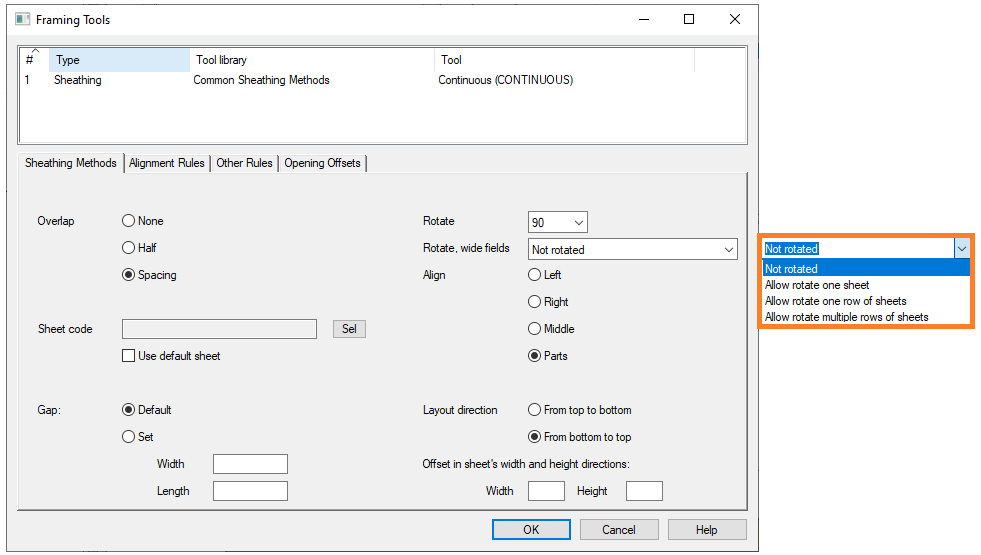
Allow rotate one sheet = Rotate sheets in case when only one sheet can cover field and field width > field height.
Allow rotate one row of sheets = Rotate sheets in case when only one row of sheets can cover field and field width > field height.
Allow rotate multiple row of sheets = Rotate sheets in every case when field width > field height.
All parts can be generated with (selected) mount parameter
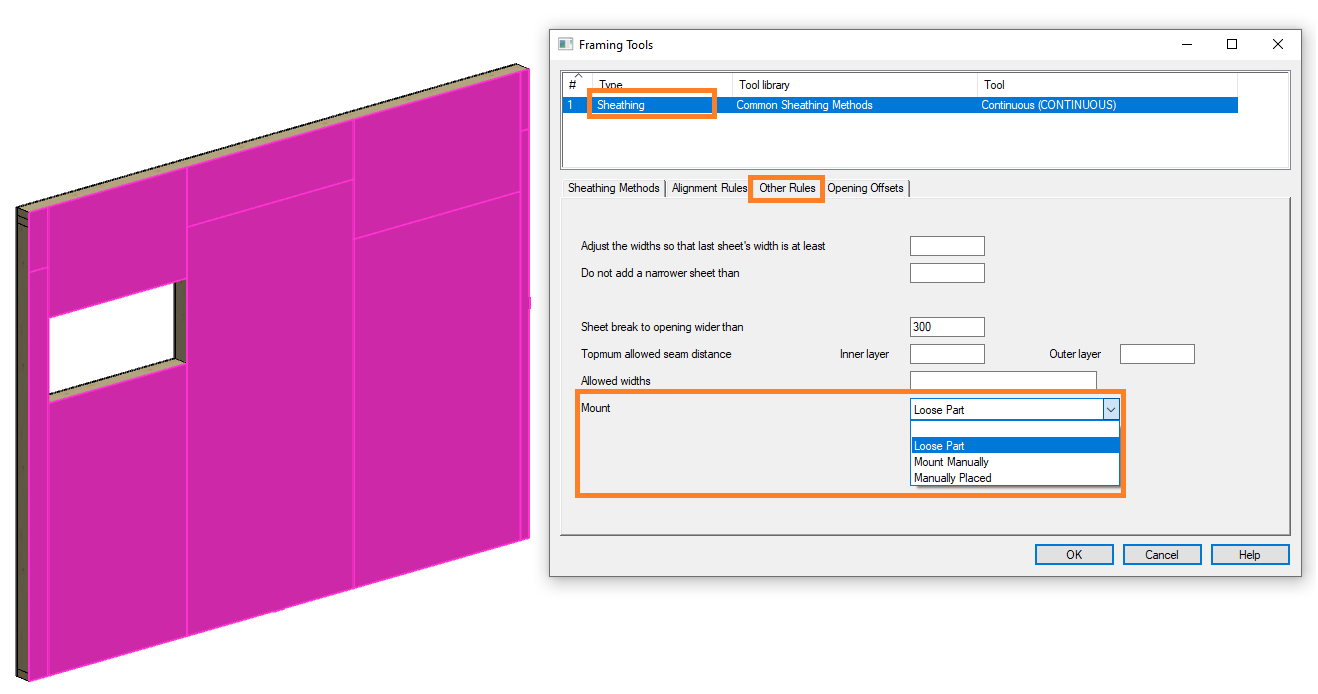
Now you can generate all parts as a loose part.
Note! Available in Common sheathing method tool (not wall sheathing tool).
Opening Routing / Full cover, no opening routing
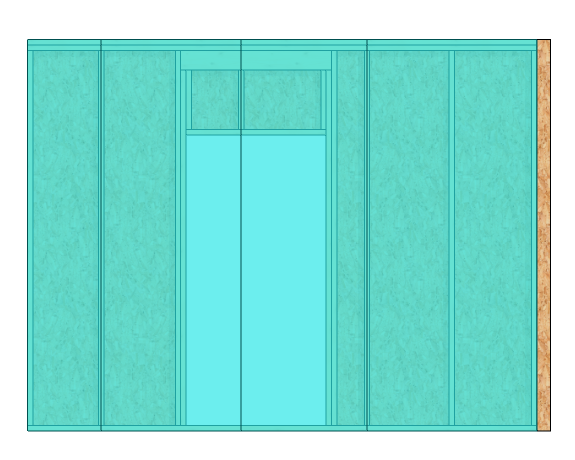
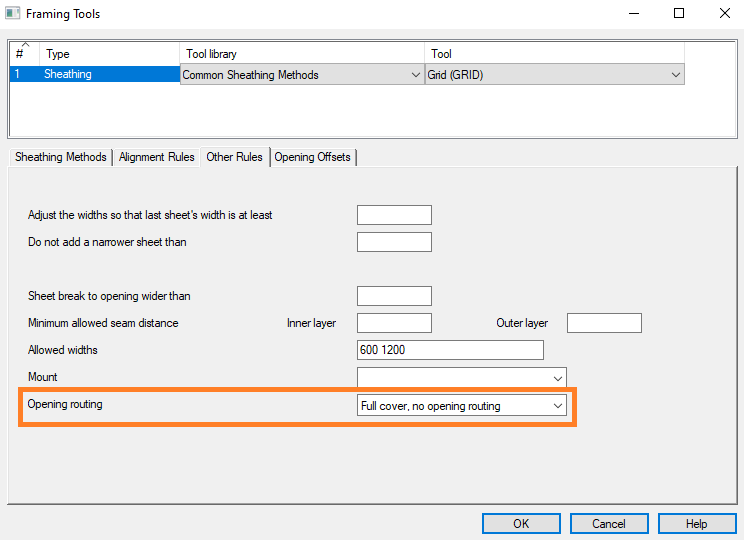
Opening Routing / Full cover, openings as holes
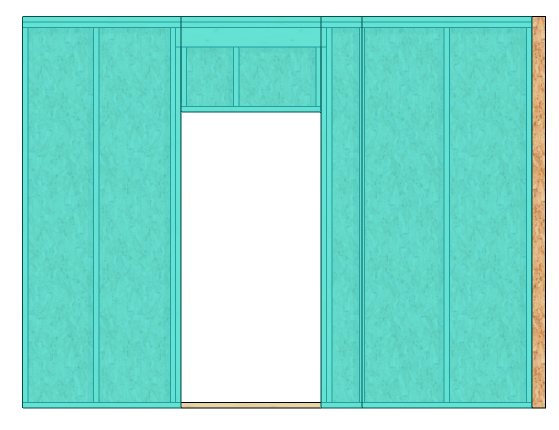
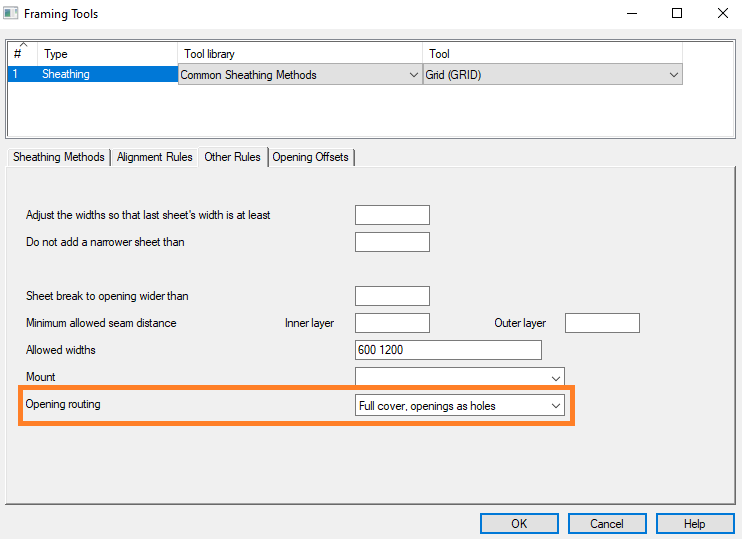
Floor and roof Framing tools
Mounting parameter to sub frame framing tool
All sub frame parts, eg vertical battens can now be generated with the selected mount parameter
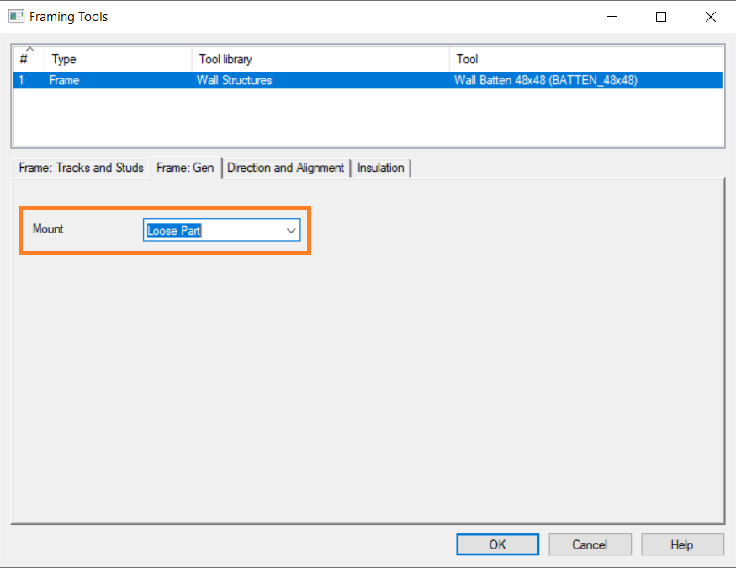
Mounting parameter to horizontal batten framing tool
All horizontal batten layer parts can now be generated with the selected mount parameter
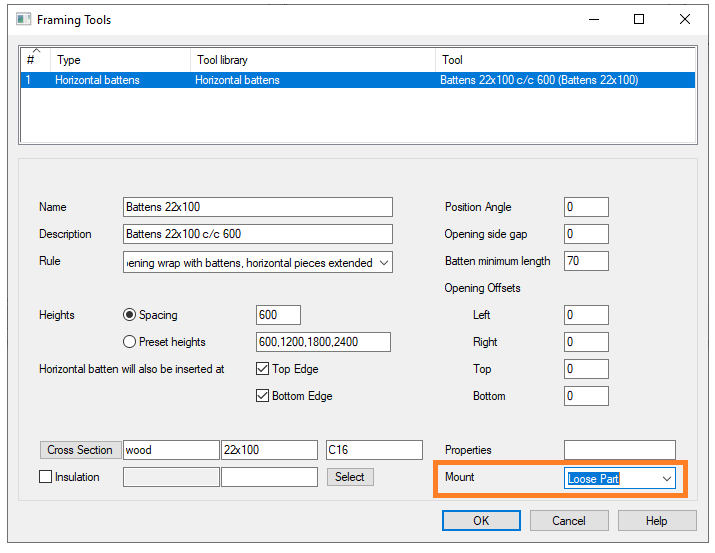
Add insulation to structure added to right-click menu
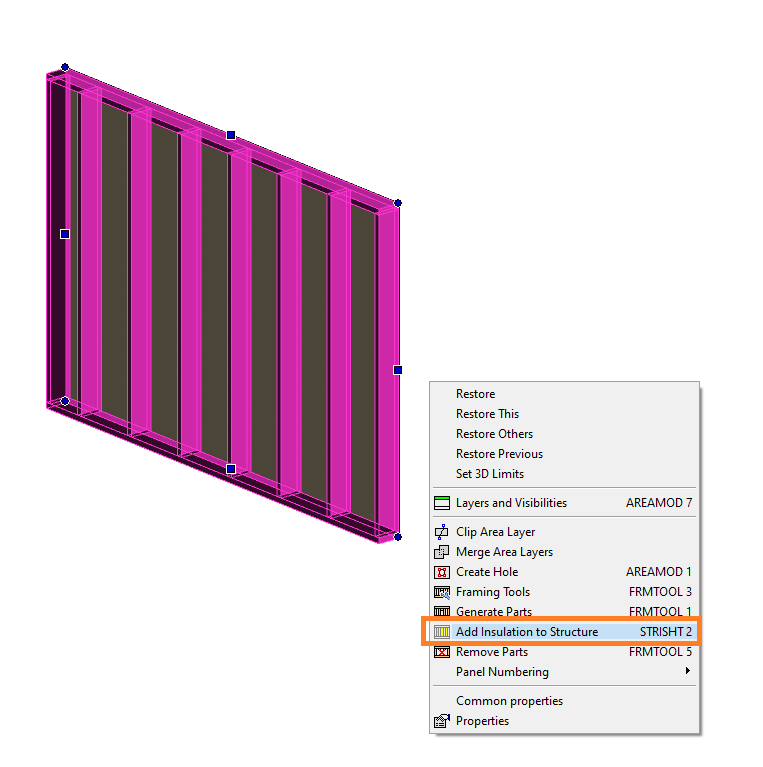
Updating edge detail + generate parts now fully-support with non-updatable parts
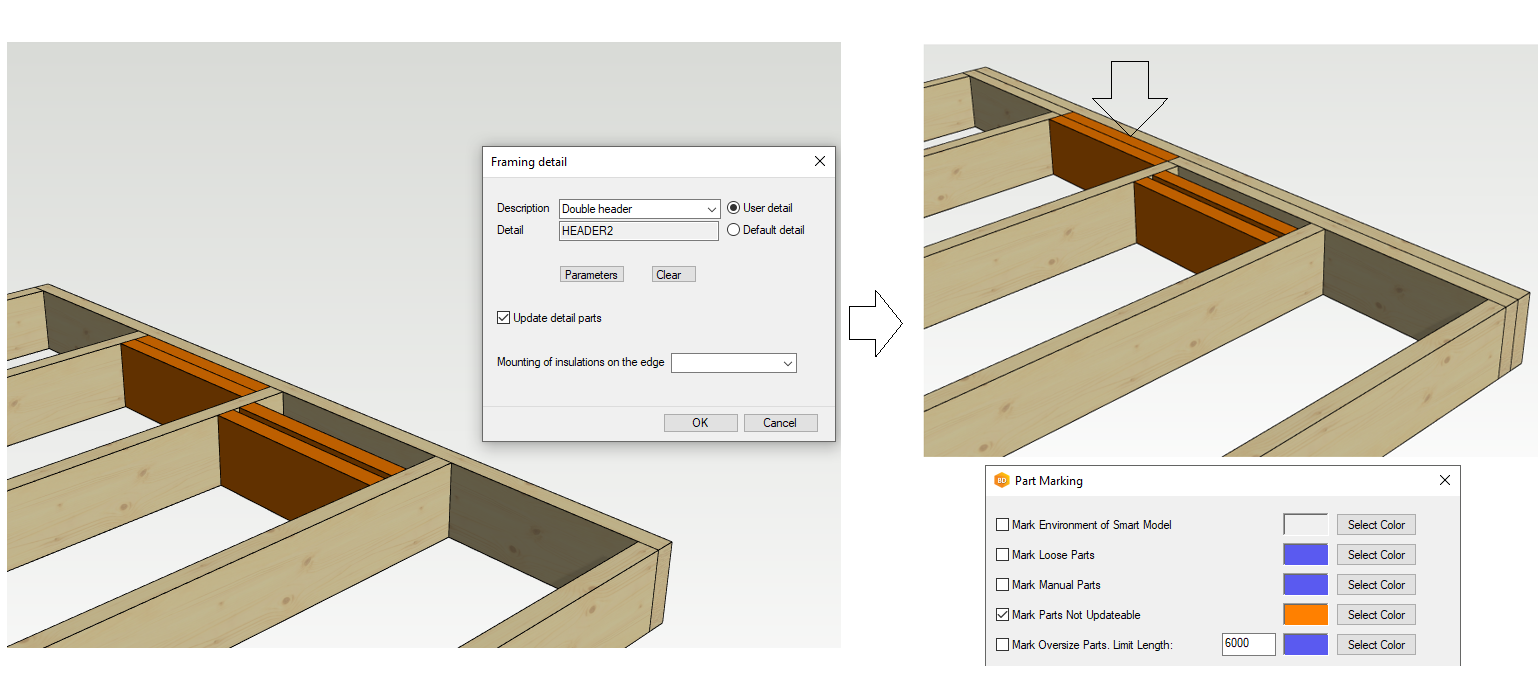
Additional parameters for the floor and roof framing details are now easier to manage
Editing additional parameters is now done in a database list view where you can easily edit, copy and delete rows instead of scrolling through a long text window.
