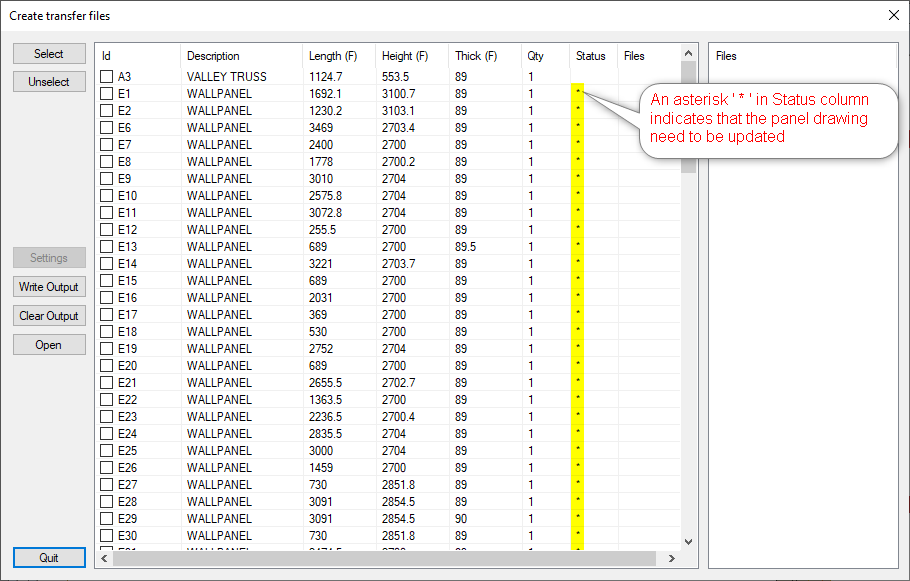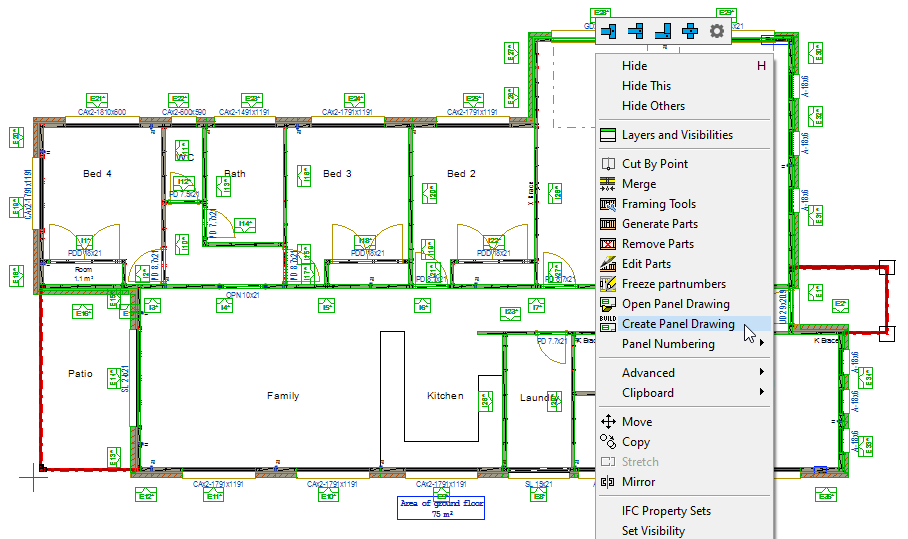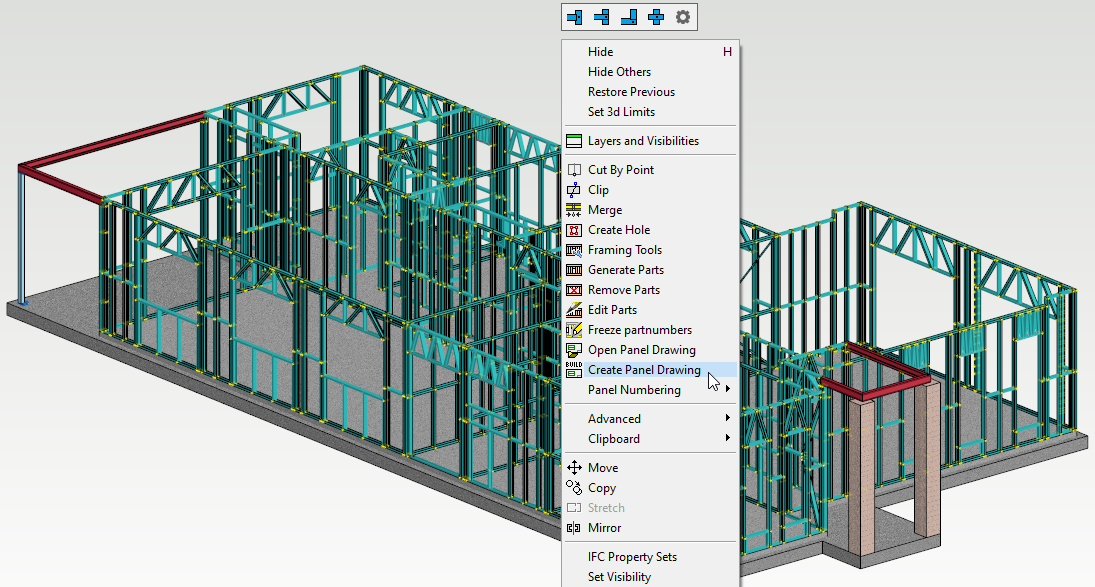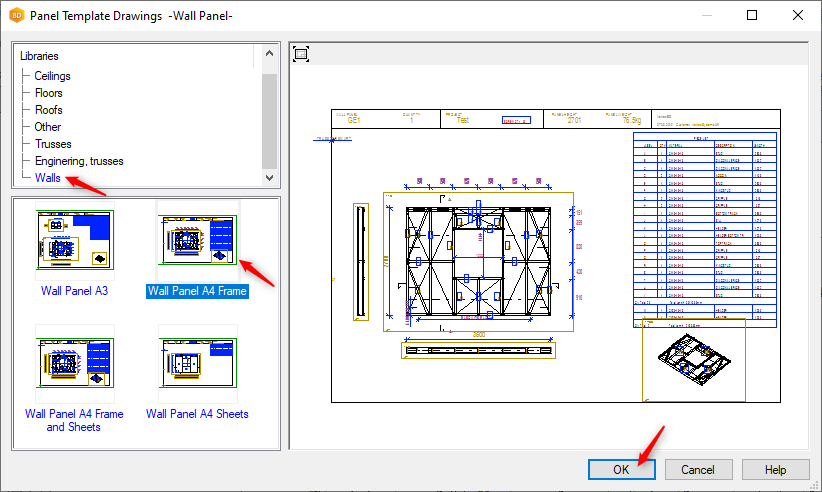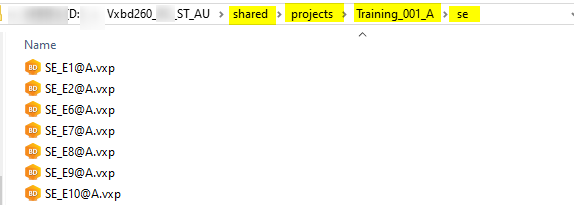9. Create Panel Drawings
- Creating a panel drawing is similar for walls and ceiling panels. Panel drawings can be created many ways.
- Select walls in 2D view.
- In 'Output' tab click on 'Panel Drawings' icon and from the menu click on 'Panel Drawings'
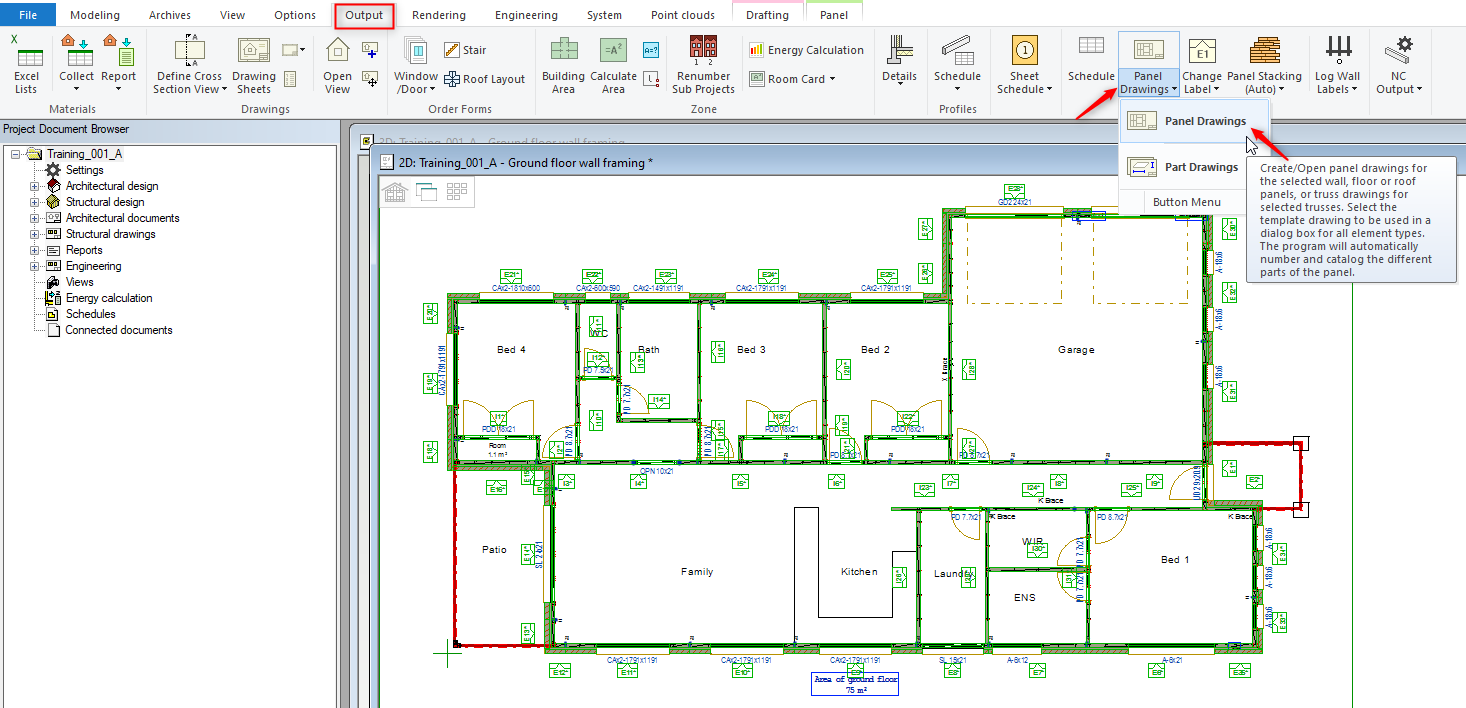
OR
OR
- All the panel drawings are under 'Project documentation Browser tab \ Structural drawings \ wall panel, as shown below. The user can open the panel drawing by double-clicking the above path
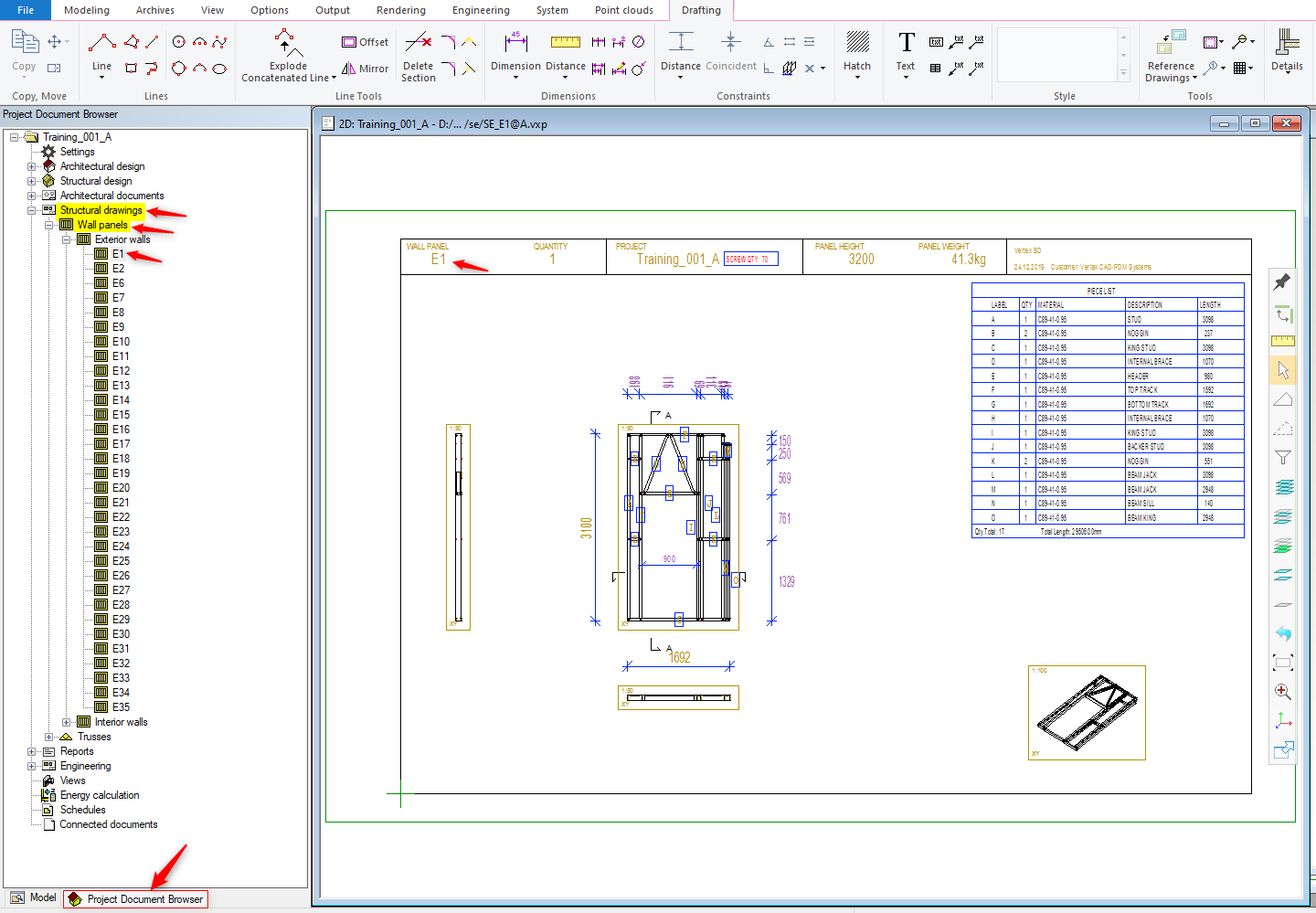
- The generated wall panel drawings can be found in shared \ projects \ project name \ se folder.
NOTE
If you modify / make any changes to the panel. Panel drawings need to be updated.
If for any reason you forgot to update the panel drawing, panel number will have an asterisk ' * ' alongside ( as shown in the image )
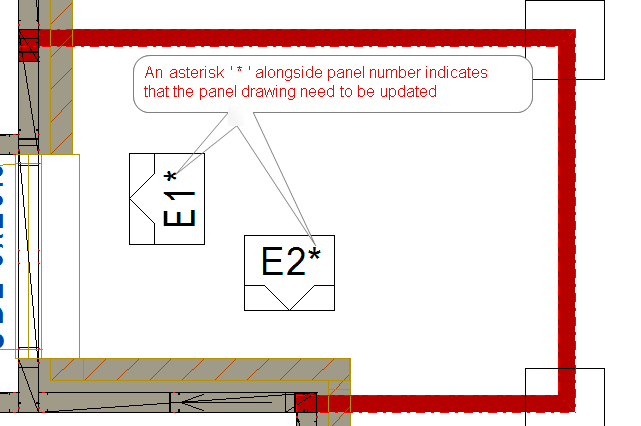
Also in NC output dialog box if you see an Asterisk ' * ' in Status column that means panel drawing need to be updated. ( as shown in the image )
