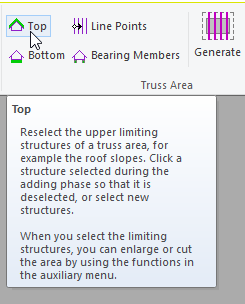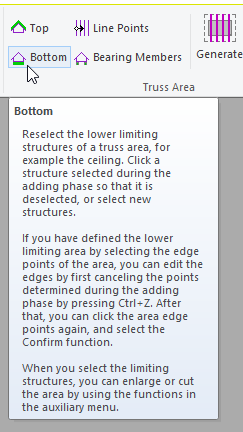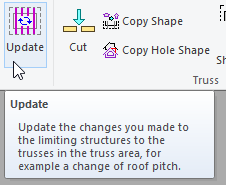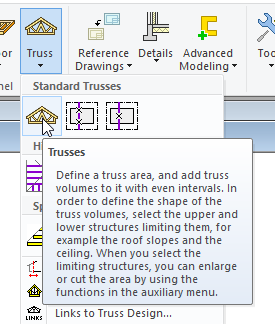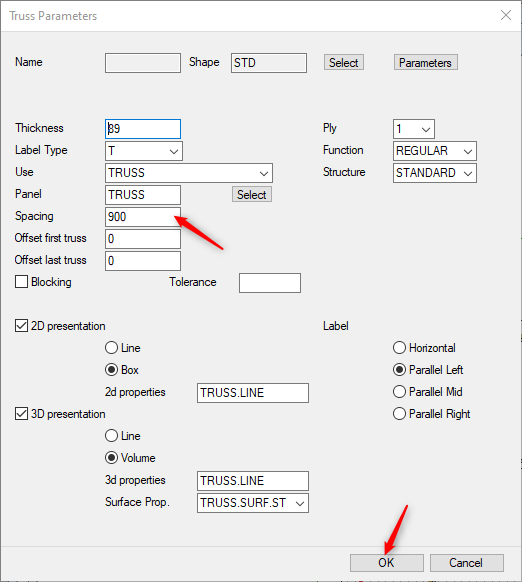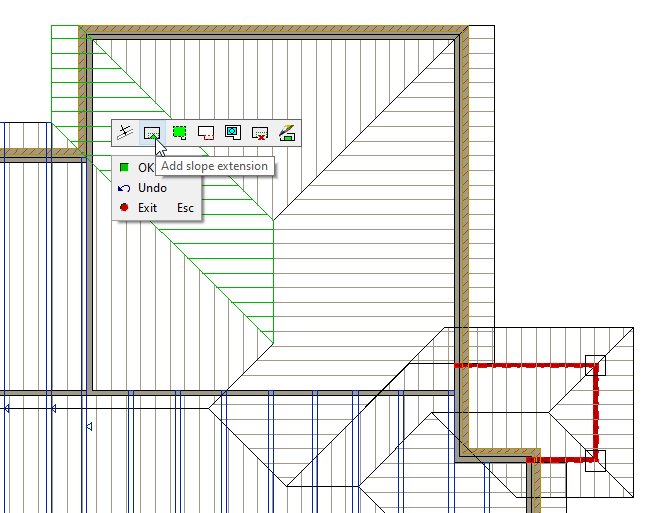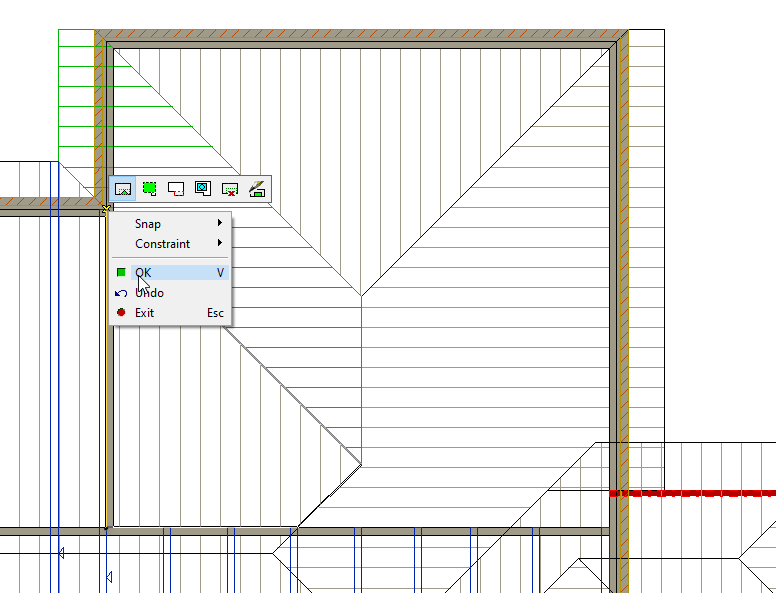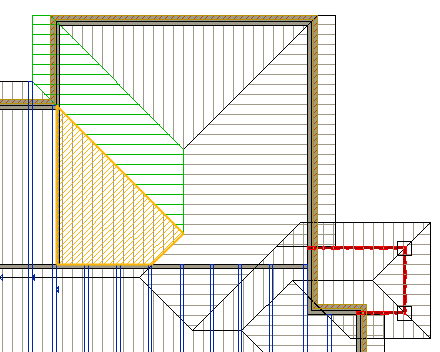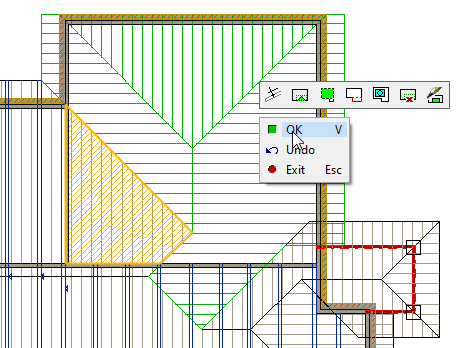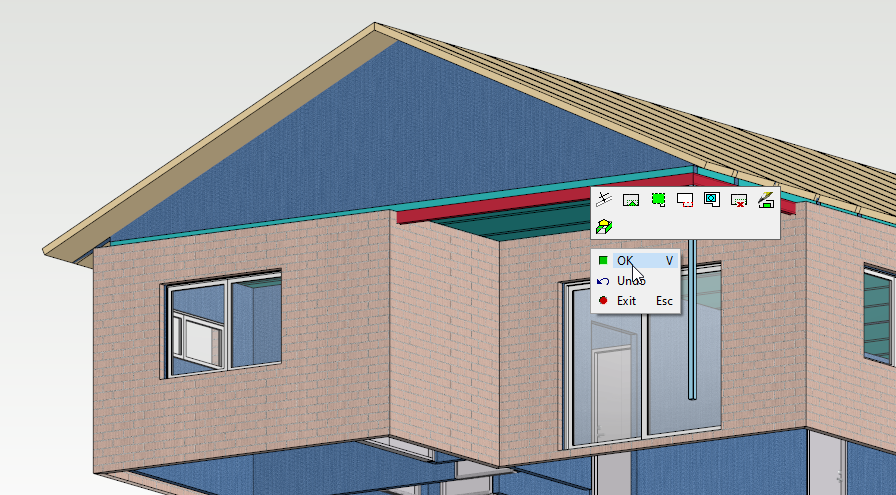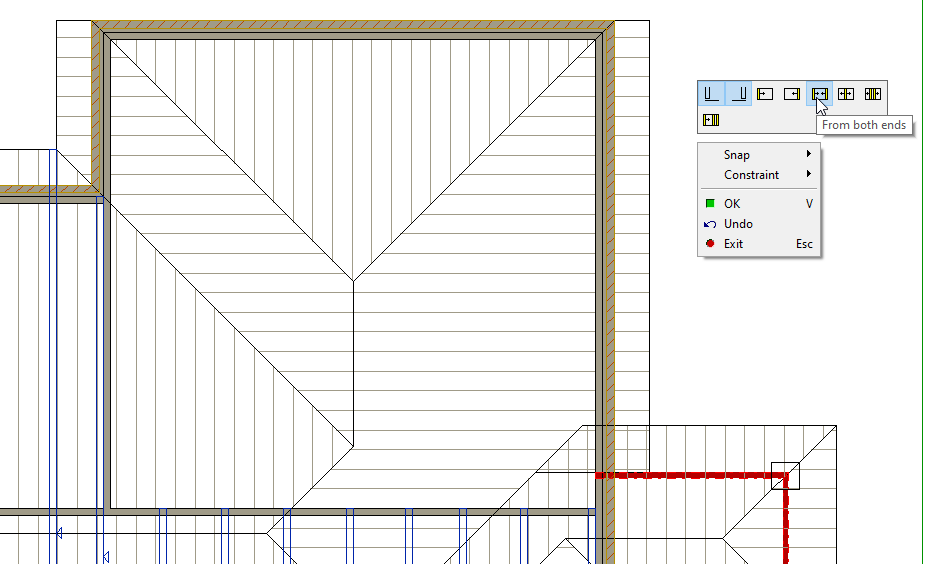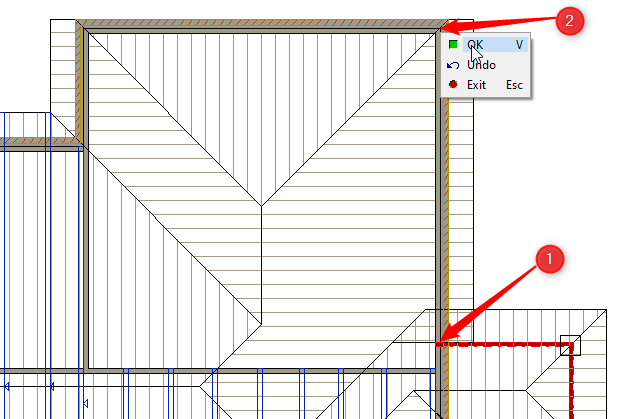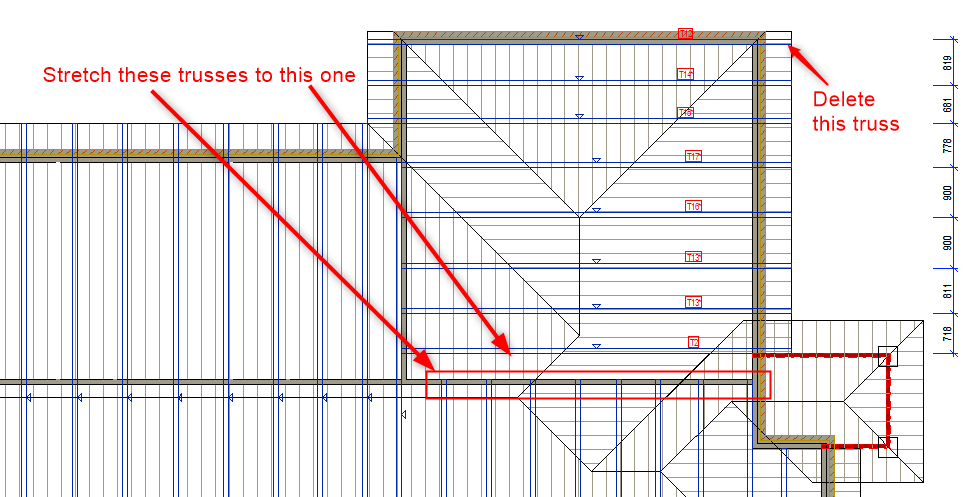8.2 Adding Slope extension
- In Modeling tab click on the Truss icon and form the pull down menu click on the Standard Trusses option.
- Create common trusses over the entry roof similarly as explained previously
TIP
Trusses can be moved, stretched, copied and deleted as per the requirement, but must be be updated afterwards.
To update select the truss/s and the Truss tab gets activated in the ribbon bar. Click on Bottom and then press V to confirm. Click on Top and then press V to confirm. If you want to update all trusses, just select one truss and click on Update. All the trusses will get updated.

