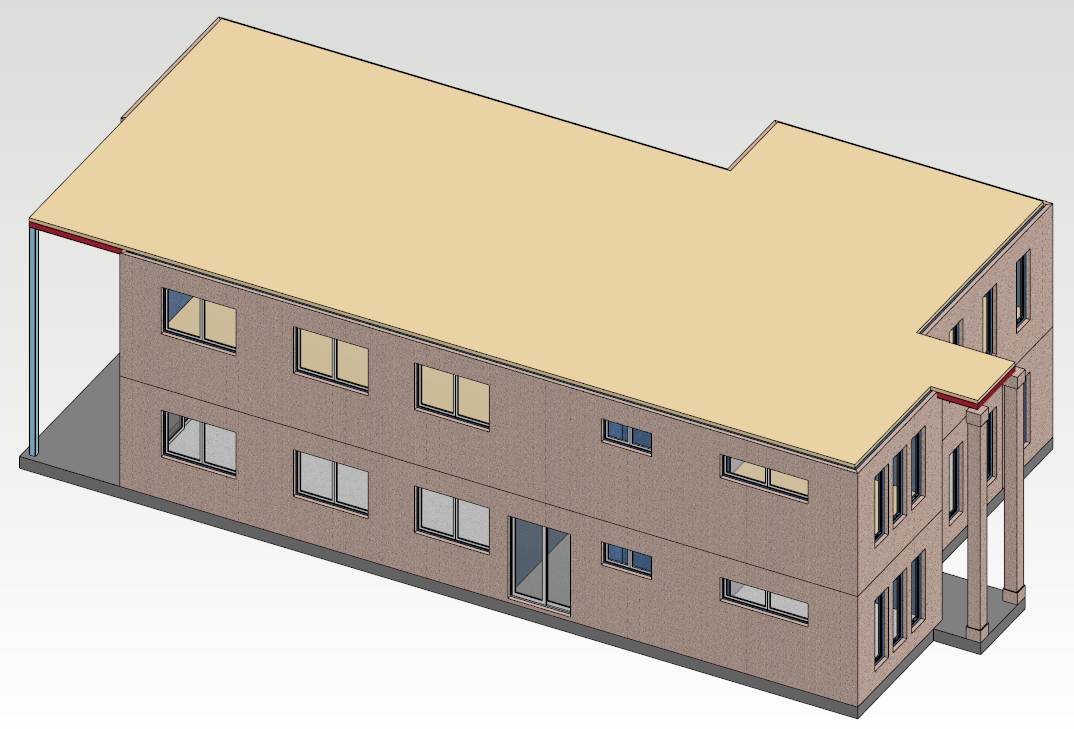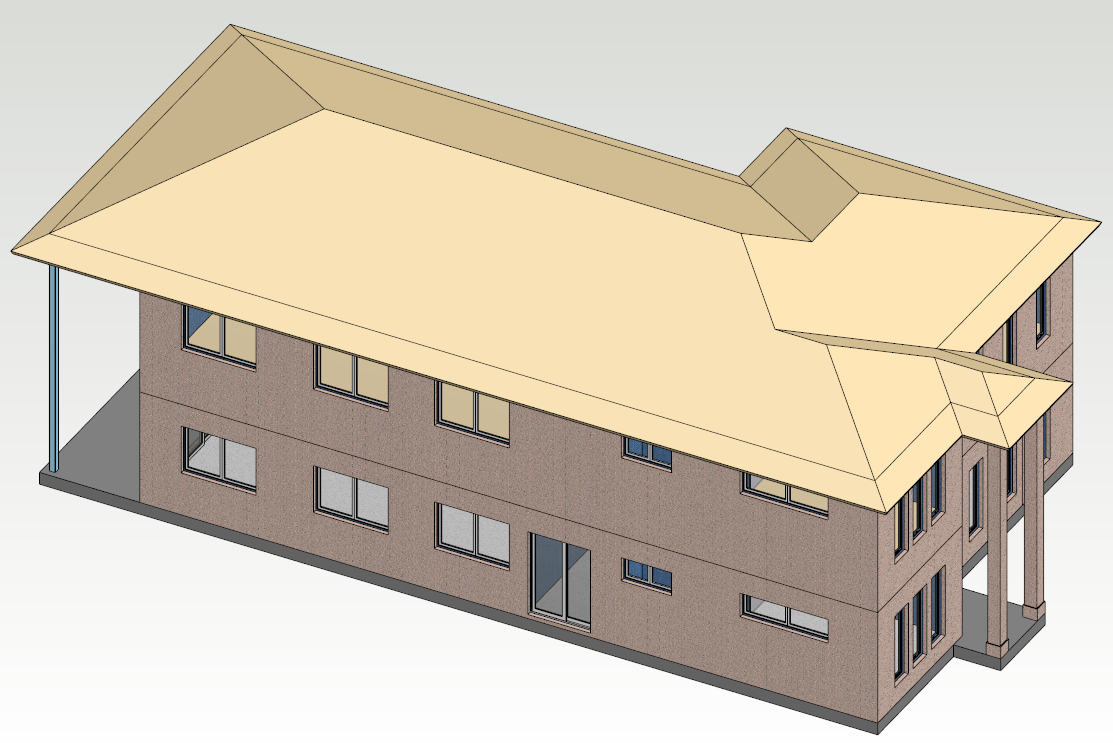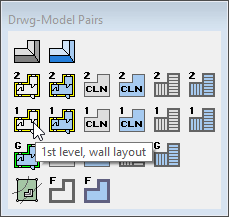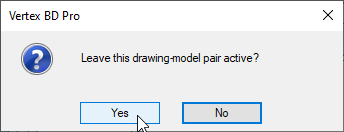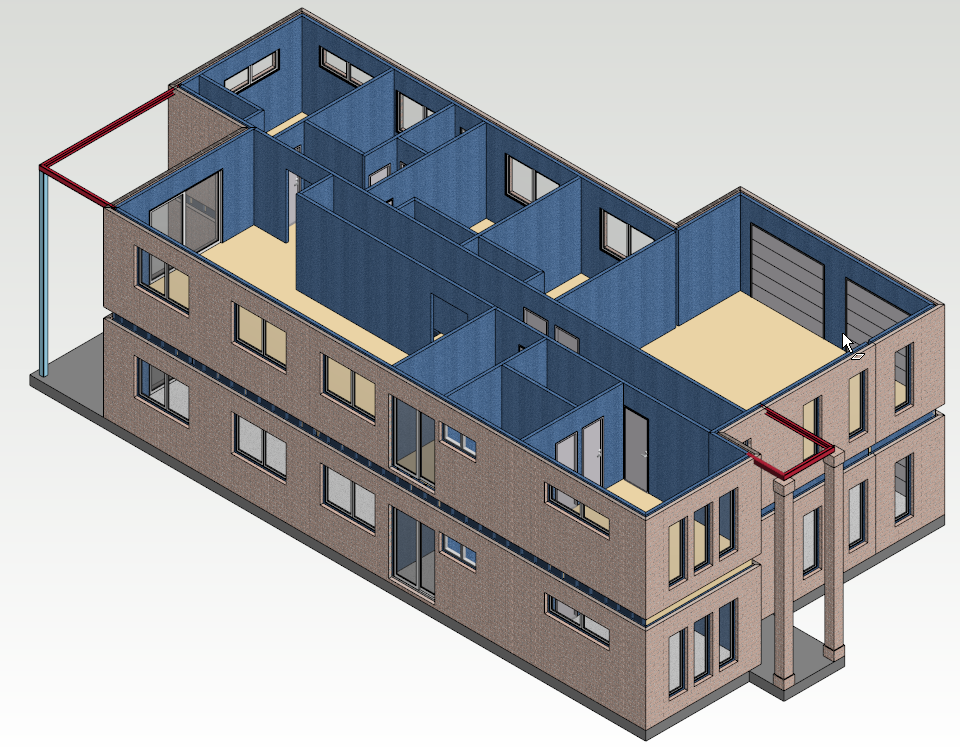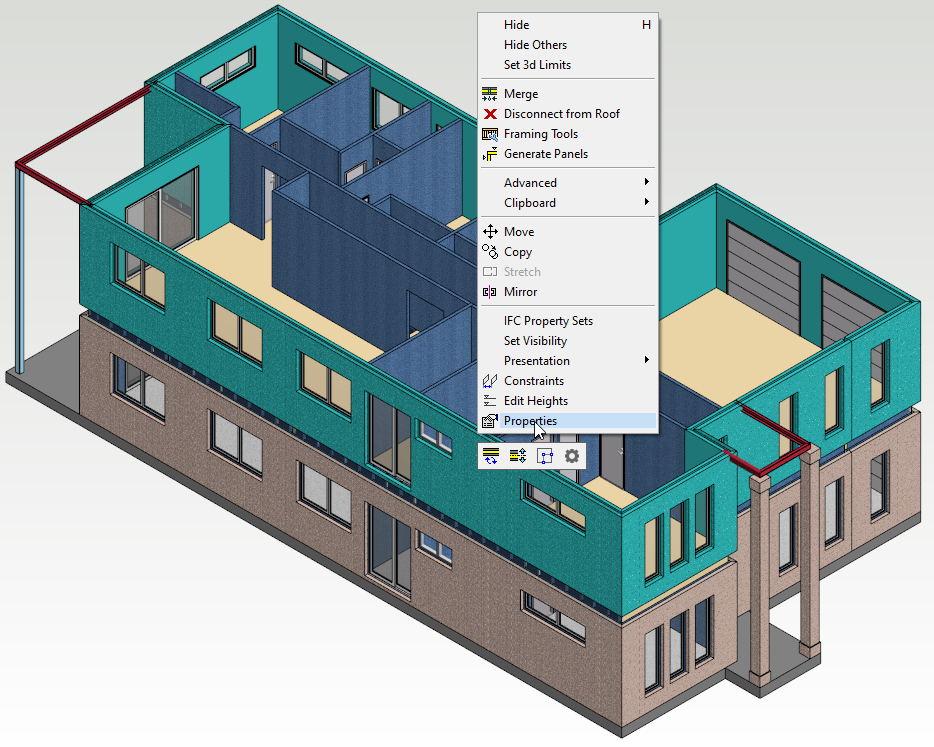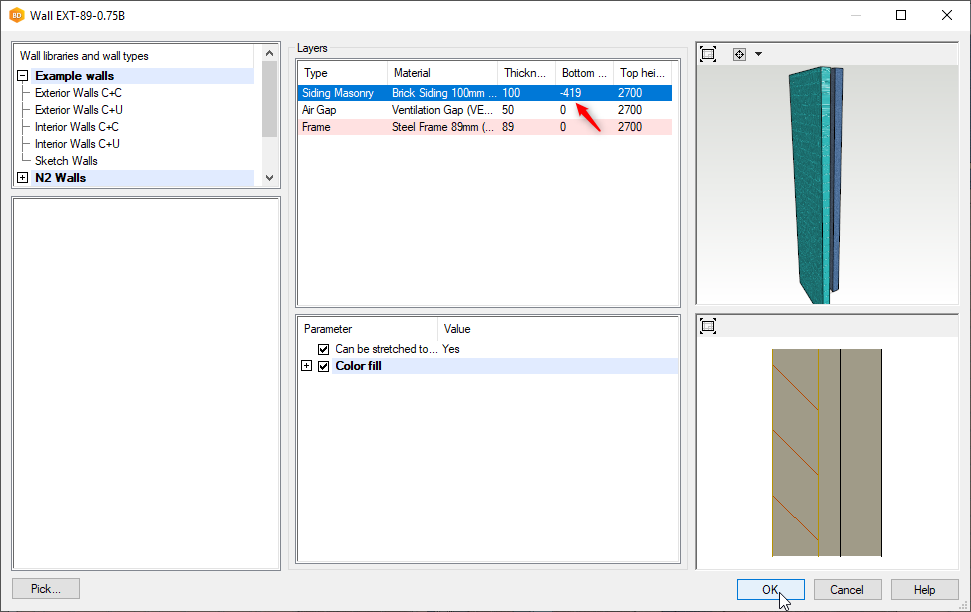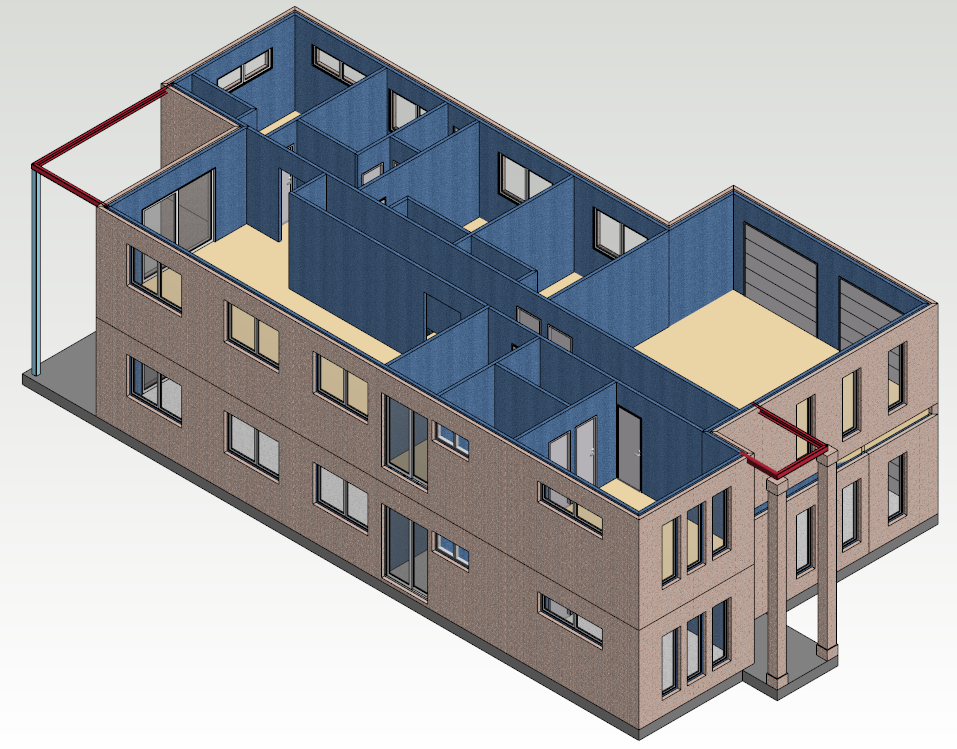5. Copy Ground floor wall to First floor
Copy Ground floor wall to First floor
Generally walls of different floors are added in their own drawing model pairs. You can copy object/s from an active drawing model pair to another drawing model pair
- In this exercise we will copy all ground floor walls ( external / internal including openings ) to first floor and adjust to suite
1. Activate ground floor wall layout
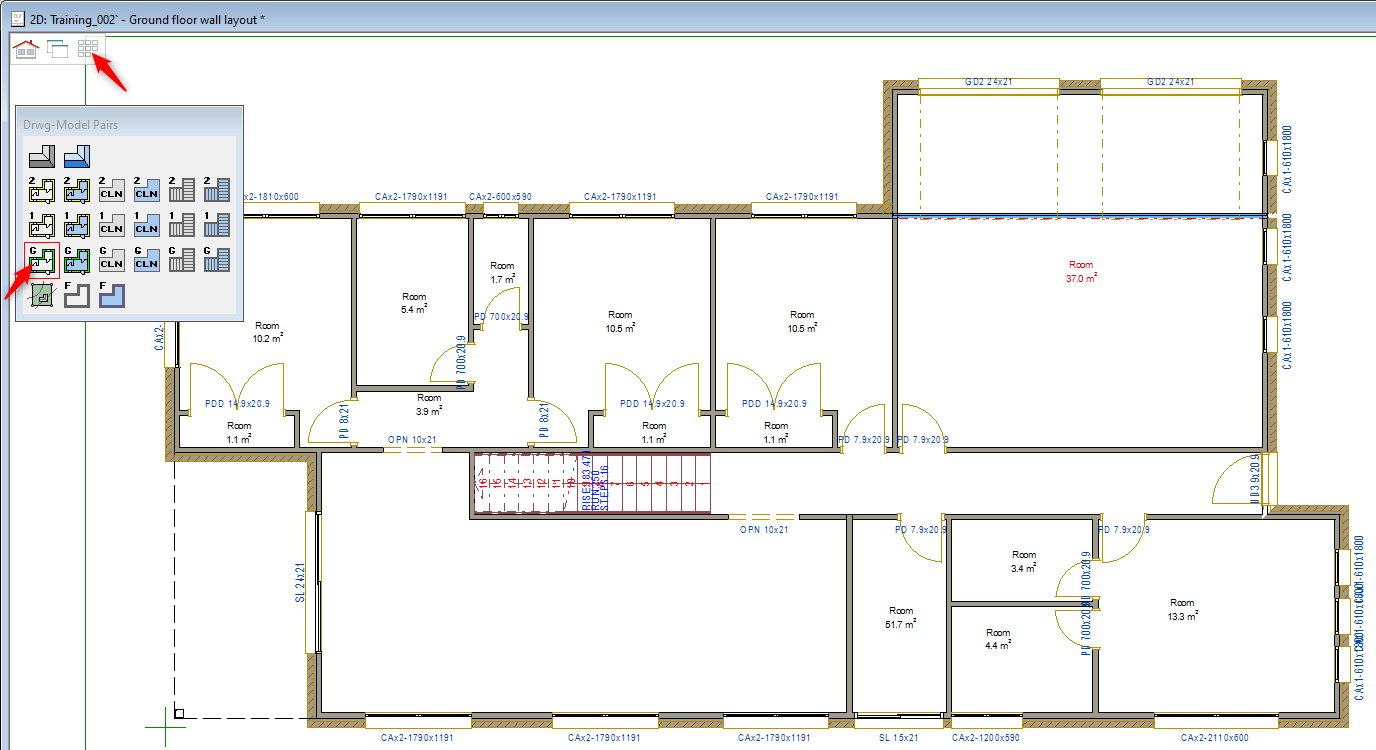
2. Select all the walls ( external / internal including openings ) press CTRL A on the keyboard to select all.
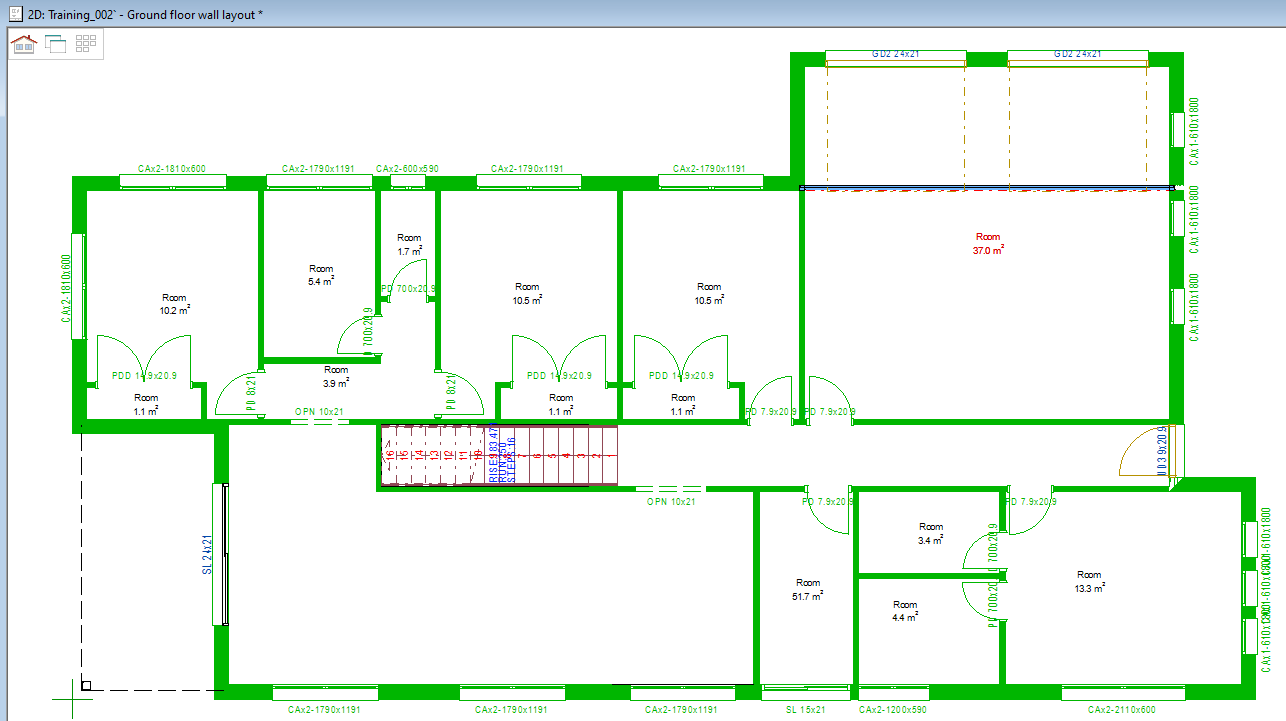
3. Right click and from the contextual menu click on 'Advanced' → 'Copy to Another Floor,
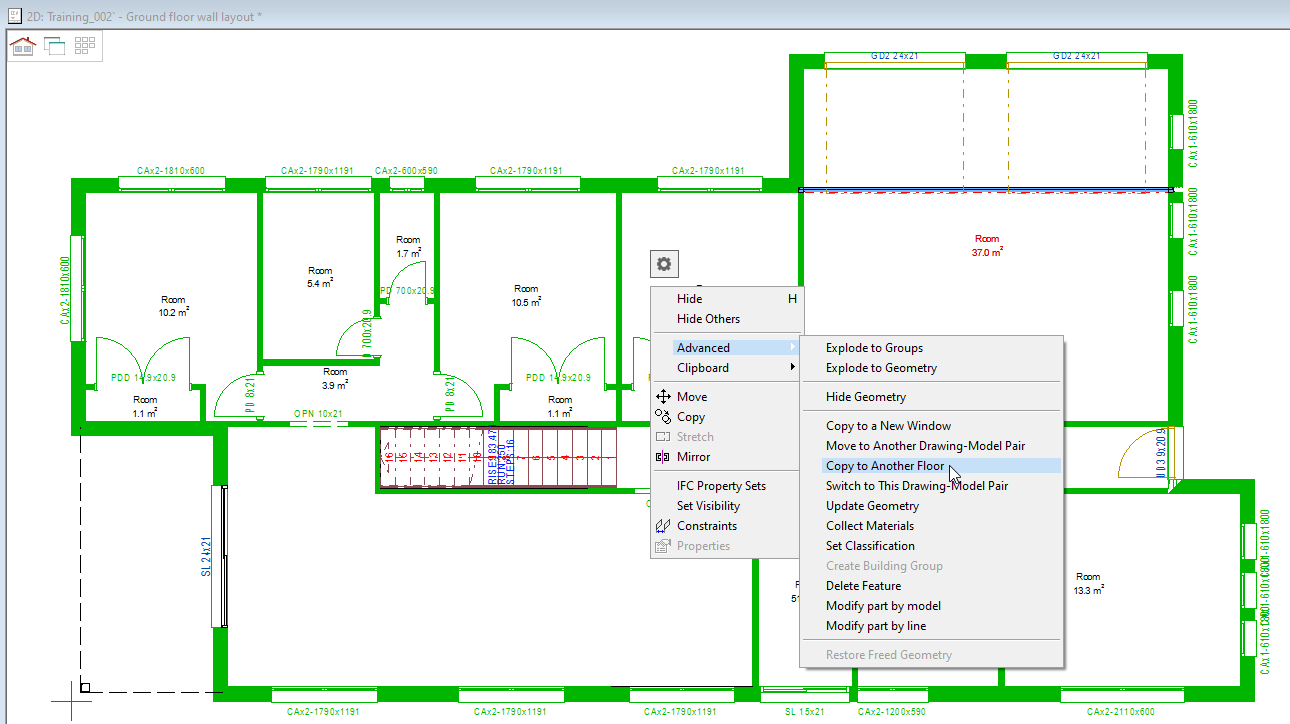
6. If you have ground floor walls shown as reference in 1st level wall layout, you can either delete them or hide.
In 'Modeling' Tab click Reference Drawings → Properties
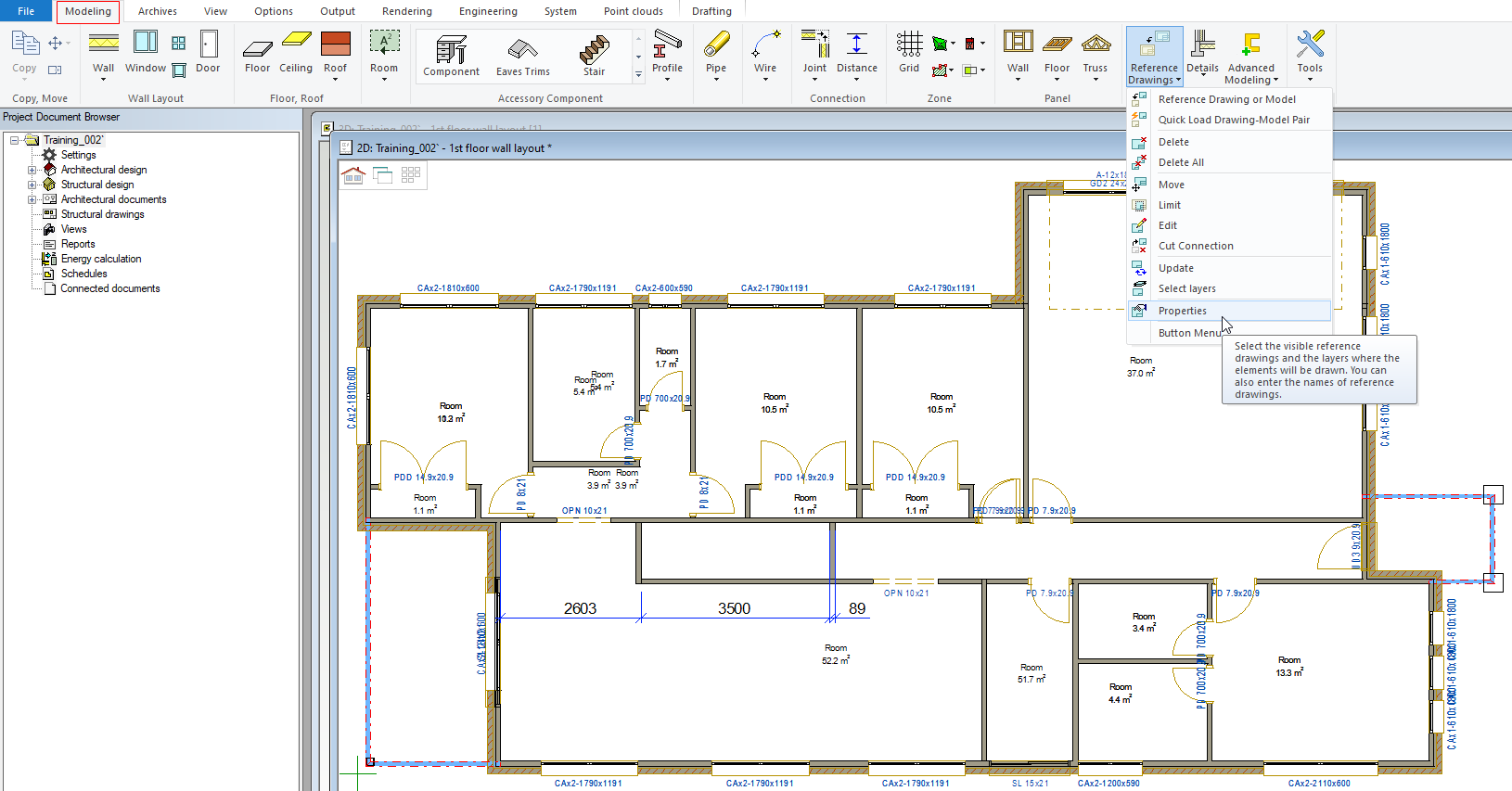
Adjust brick siding to suit
- Adjust the walls and openings to suit ( as shown below ).
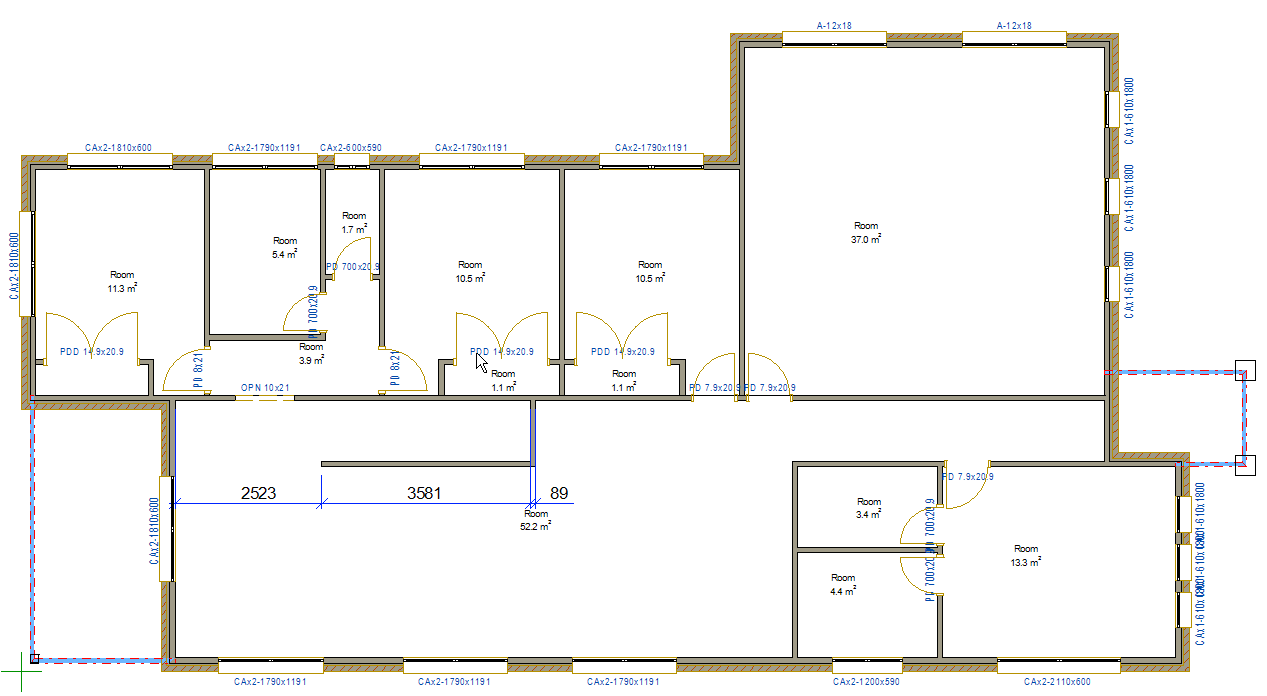
- Press F2 to switch to 3D view
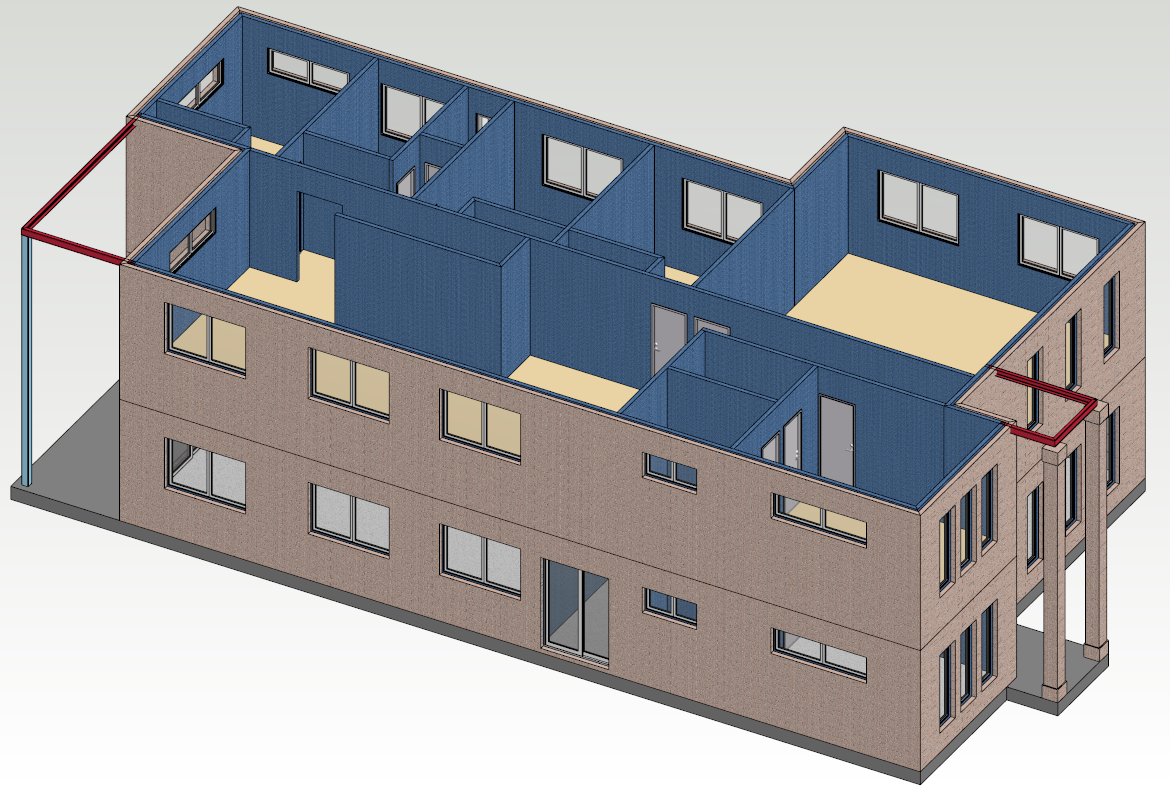
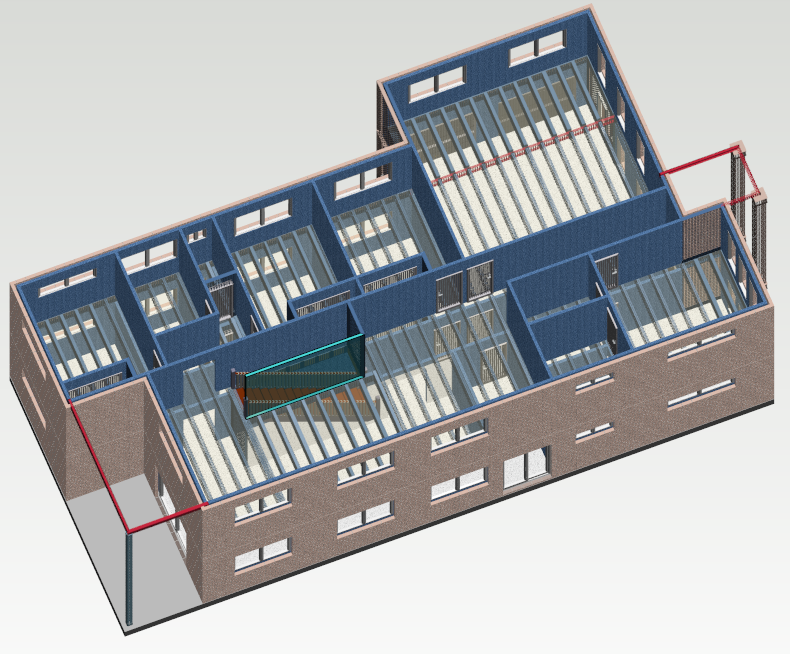
Add Ceiling Plane, Roof plane and Roof trusses
Refer to Vertex BD Pro 2020 Training Manual Part-1 ( Basic Training ) for more details
