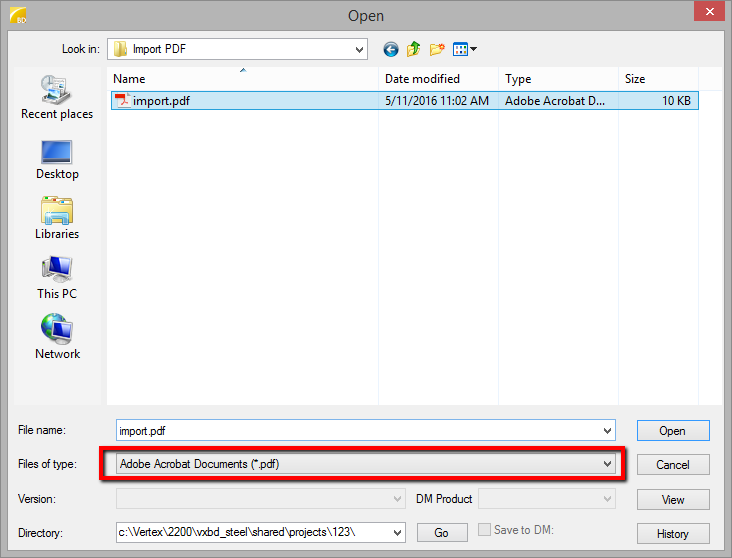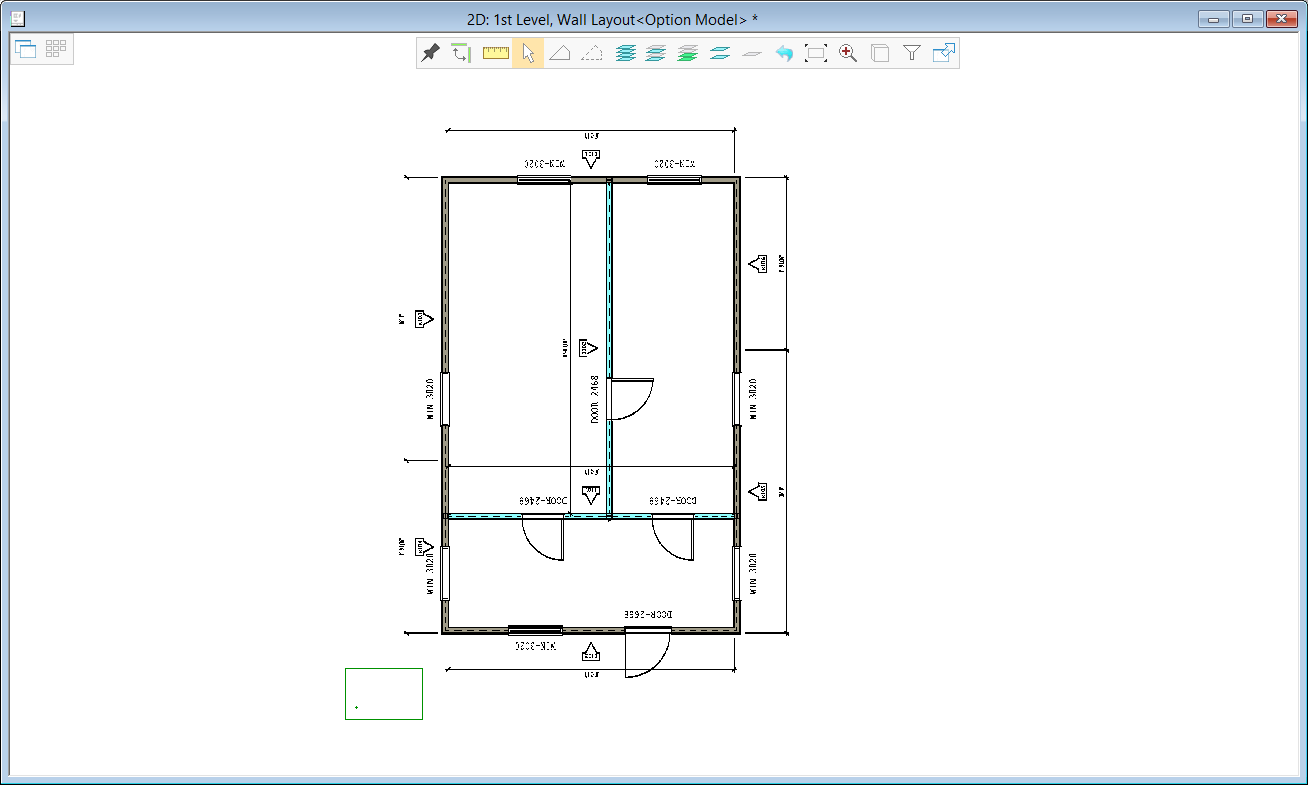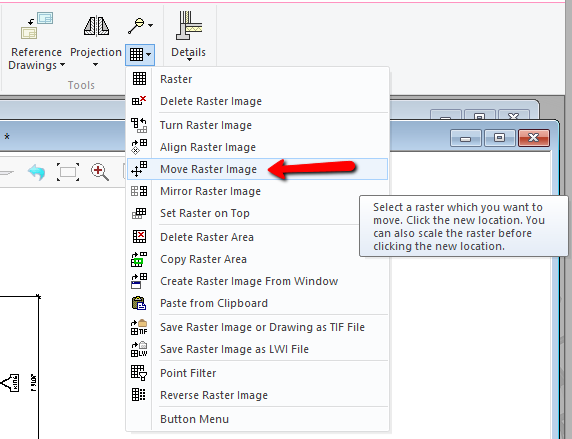Import a Floor Plan in Pdf Format
This how-to article introduces how a pdf document can be used as a reference drawing in Vertex BD.
Note
PDF files may not be as accurate as CAD file formats. We recommend to use .dwg, .dxf or .dwf file format to import an existing floor plan to Vertex BD.
- On the Drafting tab, click Raster.

- Select the pdf file you would like to import

- Enter the resolution value. Greater value = better resolution.

- Click a point on the layout to locate the pdf floor plan

- To scale the raster image, click Move Raster Image

and click the imported floor plan. - Right-click and select the K button.
- Set Scale factor. For example 0.5 is 50% of the original size.

- Click a point on the layout to locate the floor plan
- Verify dimensions using Verify Dimensions button.

- Repeat steps 6 - 10 if necessary.
