Import a Floor Plan (in dwg, dxf or dwf format)
Learn how to open a .dwg layout file and save it as a Vertex BD file, then add the layout as a reference drawing to the Vertex BD project.
- Select Reference Drawing or Model from Reference Drawings menu.
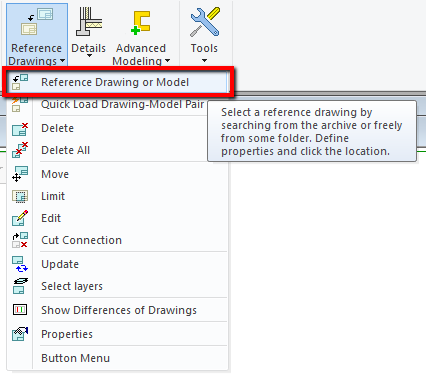
- Click ... button to select a reference drawing file to be imported.
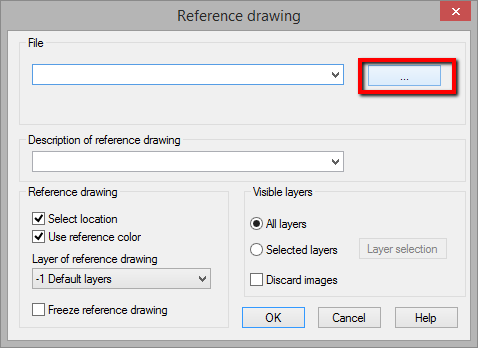
- Select file type and then select the file you want to import and click Open.
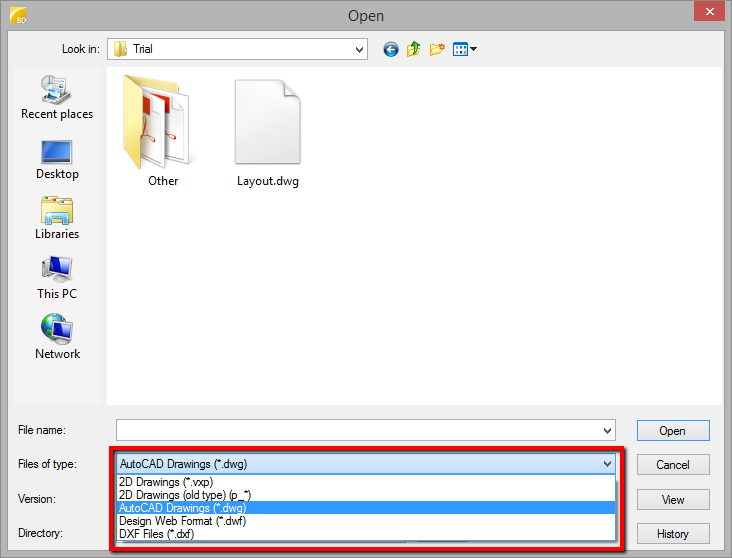
- Click OK.
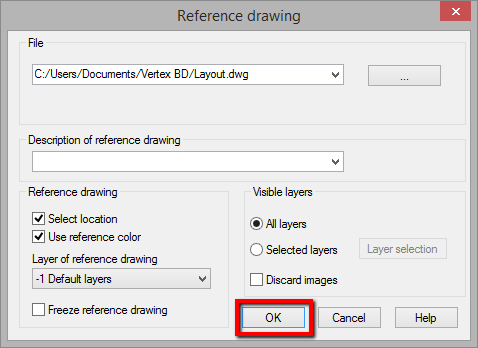
- Vertex BD includes several different DWG setup files. They define how the DWG geometry will be converted to Vertex BD. Click OK to go ahead with the default setup file.
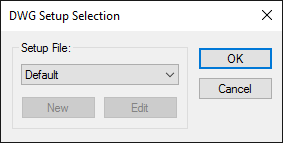
Select a location for the reference drawing, click for example the green origin marker.
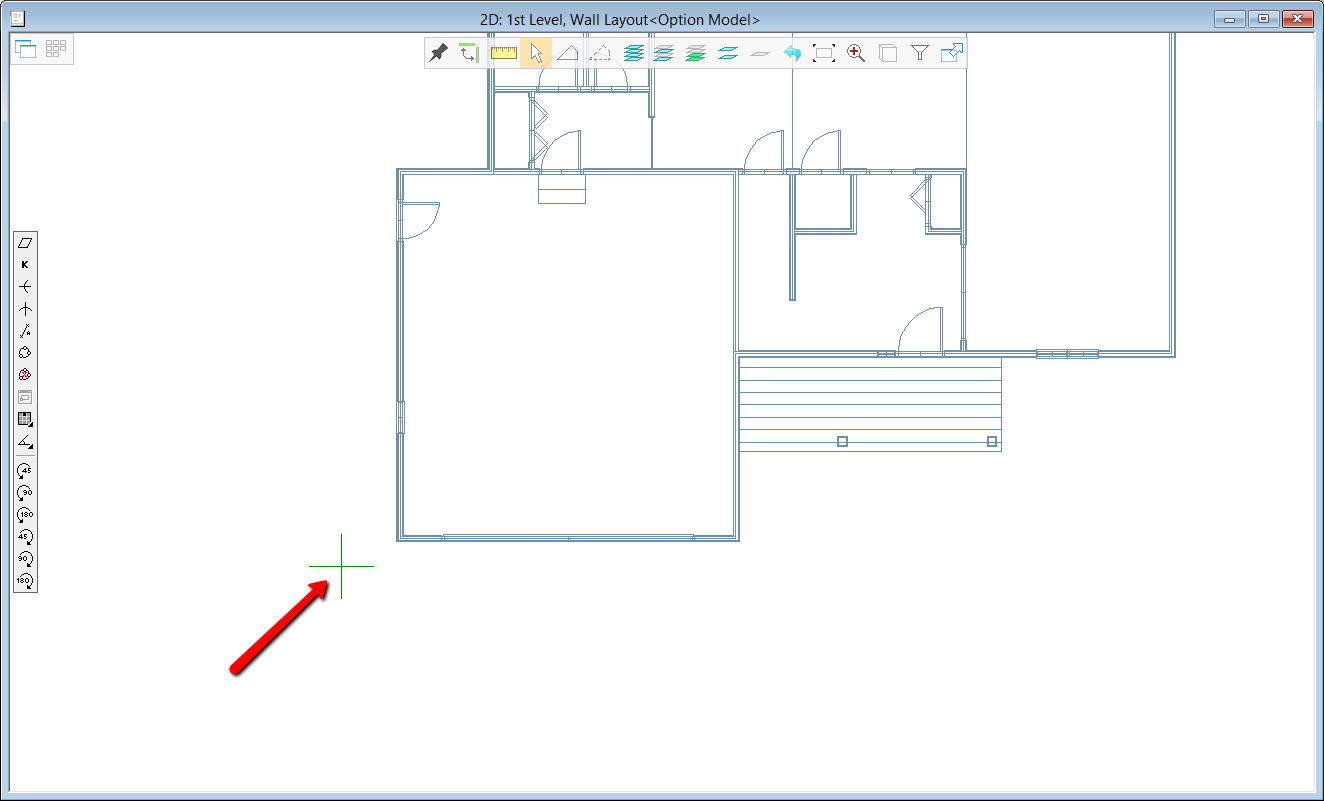
Use Scale with Measure function to make sure the scale of the floor plan is correct. You need to move a reference drawing to activate the auxiliary toolbar. Click Reference Drawings -> Move and click your reference drawing, then click a point on the reference drawing. Now you’ll have an auxiliary toolbar available on the left. Scale with measure is the 5th function from the top.
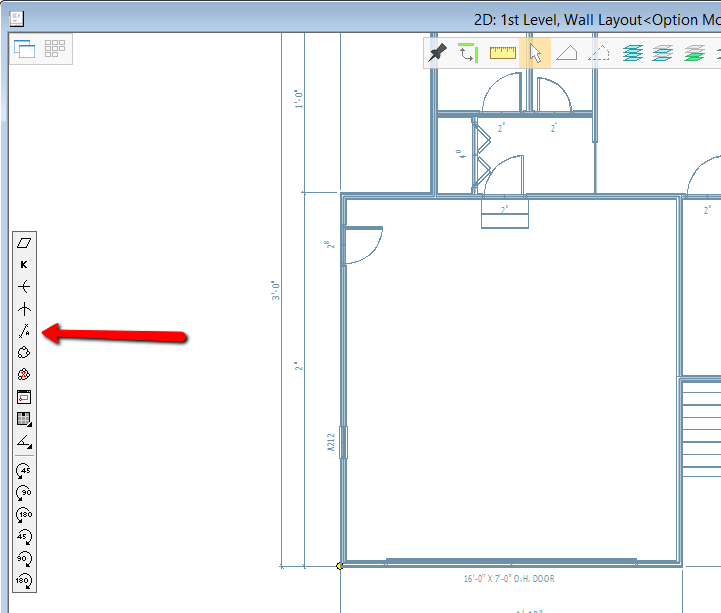
- Select two points on the reference drawing and type in the dimension between the points.

Select a location for the reference drawing.
