Create a New Floor or Roof Framing Tool
Edit the floor and roof framing library to create a new tool. You can add new tools to your custom tool library by editing the system library, the library will become customized.
Edit the Floor and Roof Framing Tool Library
Select System | Libraries | 
The system libraries can be found in the System Libraries / Framing Tools / Frame Tools folder. There is a dedicated component library for the tools of each type of structure (floor, roof, ceiling, wall). You can copy components from a system library to your custom library.
Select the Floor Structures folder, for example. Pick an existing tool and select Copy to New custom Library from the right-click menu.
Give the new library a description, for example My Floor Structures. The new library is created to the Custom Libraries / Framing Tools / Frame Tools folder.
Double-click on the new framing tool to edit it.
Enter a unique name for the tool in the Framing Name field.
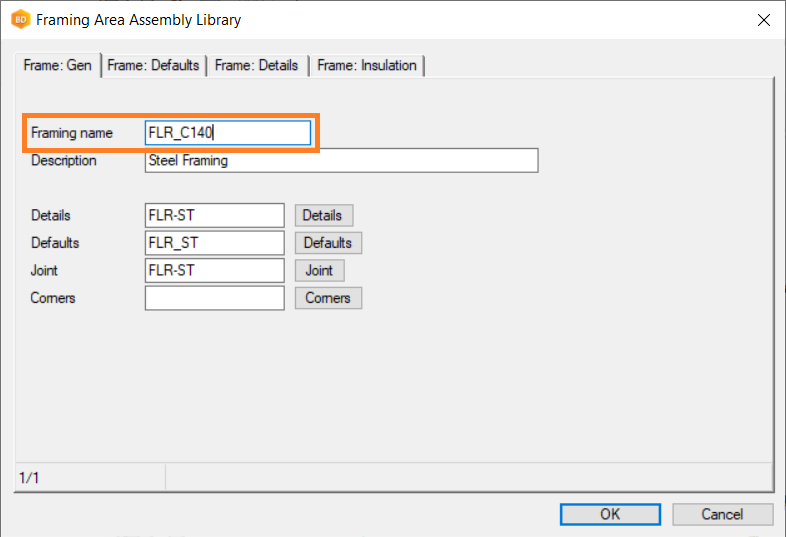
Edit the other parameters on the new row. For example, select the tab Frame: Defaults and select the Default Piece by clicking the Copy button. You can apply the new default code to All pieces.
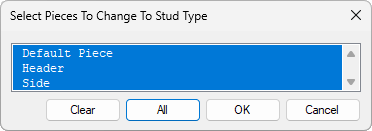
If the piece height changes also remember to change the Thickness.
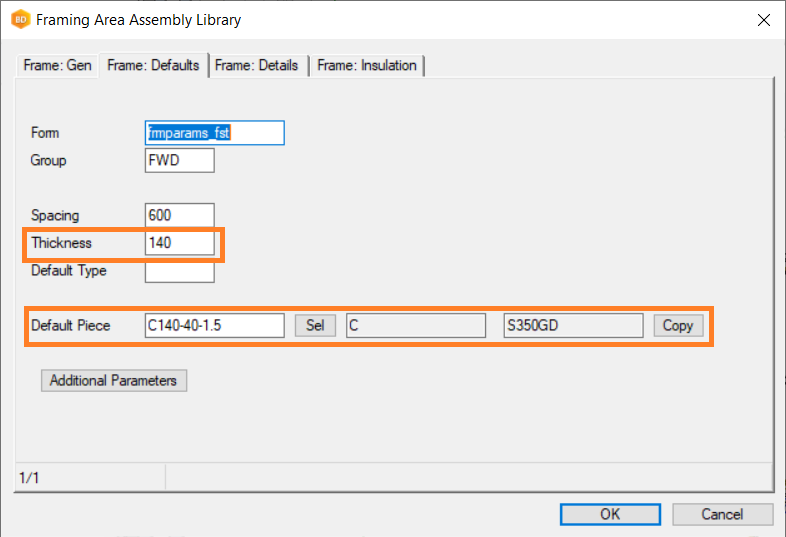
Adjust other parameters such as frame alignment on the Additional Parameters button.
Click OK when you wish to save the data and exit the database view.
Set the New Frame Tool for a Floor in the Floor and Roof Library
Open the floor and roof library for editing by selecting System | Libraries | Floor Roof.
Select the library and the floor. You can only edit floors in the customer-specific library.
Select the frame layer, right-click and select Framing Tools.
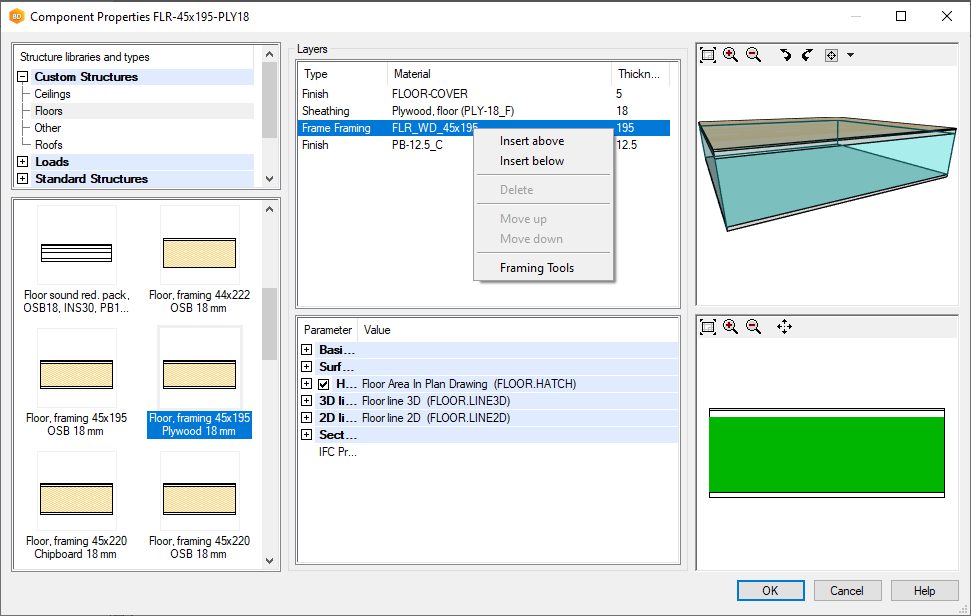
Select the Tool Library in which you added the tool and select the Tool you created.
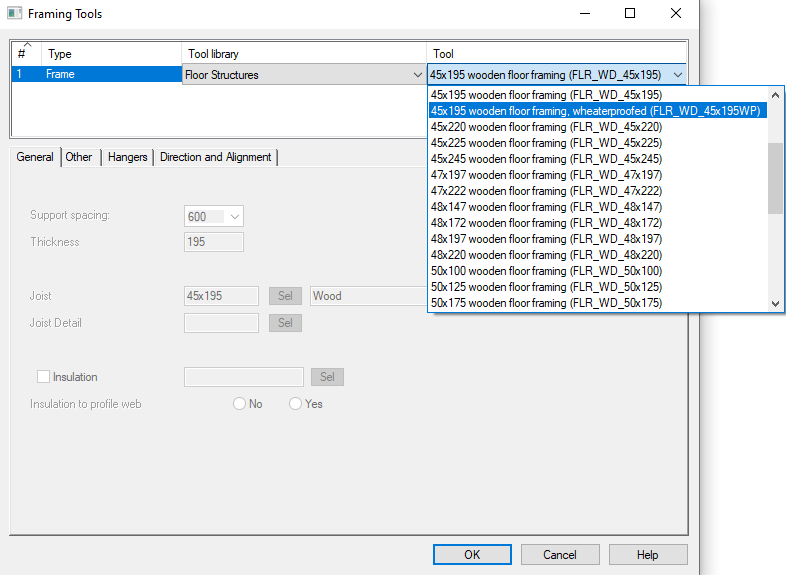
Click OK to close the database view and the dialog box.
