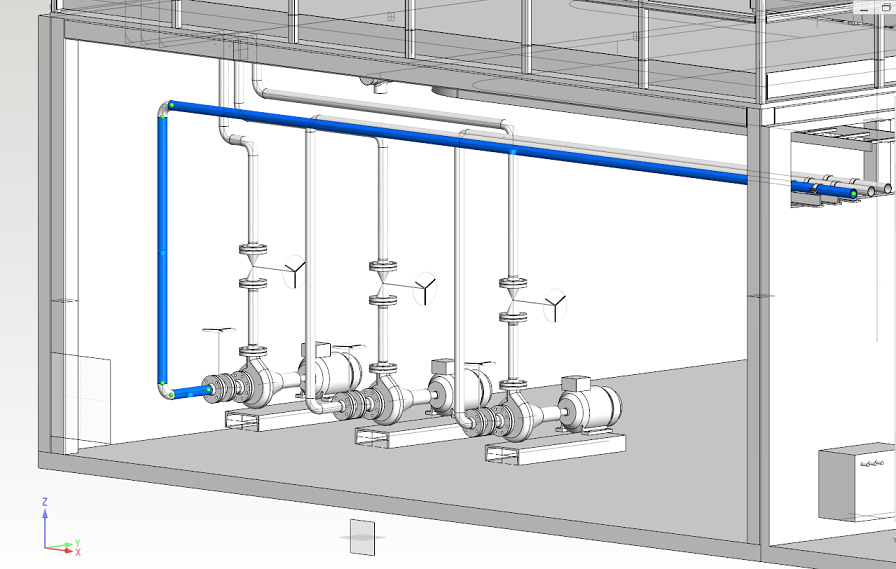Vertex G4Plant Overview
Welcome to a Vertex G4Plant software documentation! On these pages you´ll find information on software features, available license options as well as instructions for installation.
Vertex G4Plant is a comprehensive software solution for 3D plant and piping system design. It includes wide range of modules of Vertex product family needed in the plant design. Several additional modules are available for special needs.

Vertex G4Plant - 3D Plant and Piping System Design Software
Vertex G4Plant is a 3D CAD (Computer Aided Design) software made in Finland. The user interface language can be selected either English or Finnish in Vertex G4Plant Design. You can design industrial plants and plant related equipment and structures either by modeling in 3D or by drawing in 2D. G4Plant software includes special functions for most plant design requirements together with all the functionality of Vertex G4 mechanical design software. You can use these functions in your design work either in 3D modeling or you can create 2D drawings without making the 3D model first. The software also includes a document archive database for a basic project document management.
Vertex G4Plant contains several special functions in the following areas:
piping
isometrics
support
ducts
steel structures and platforms
structural analysis (FEA)
vizualisation
animation
collision inspections
2D drawings
part lists
and several other features
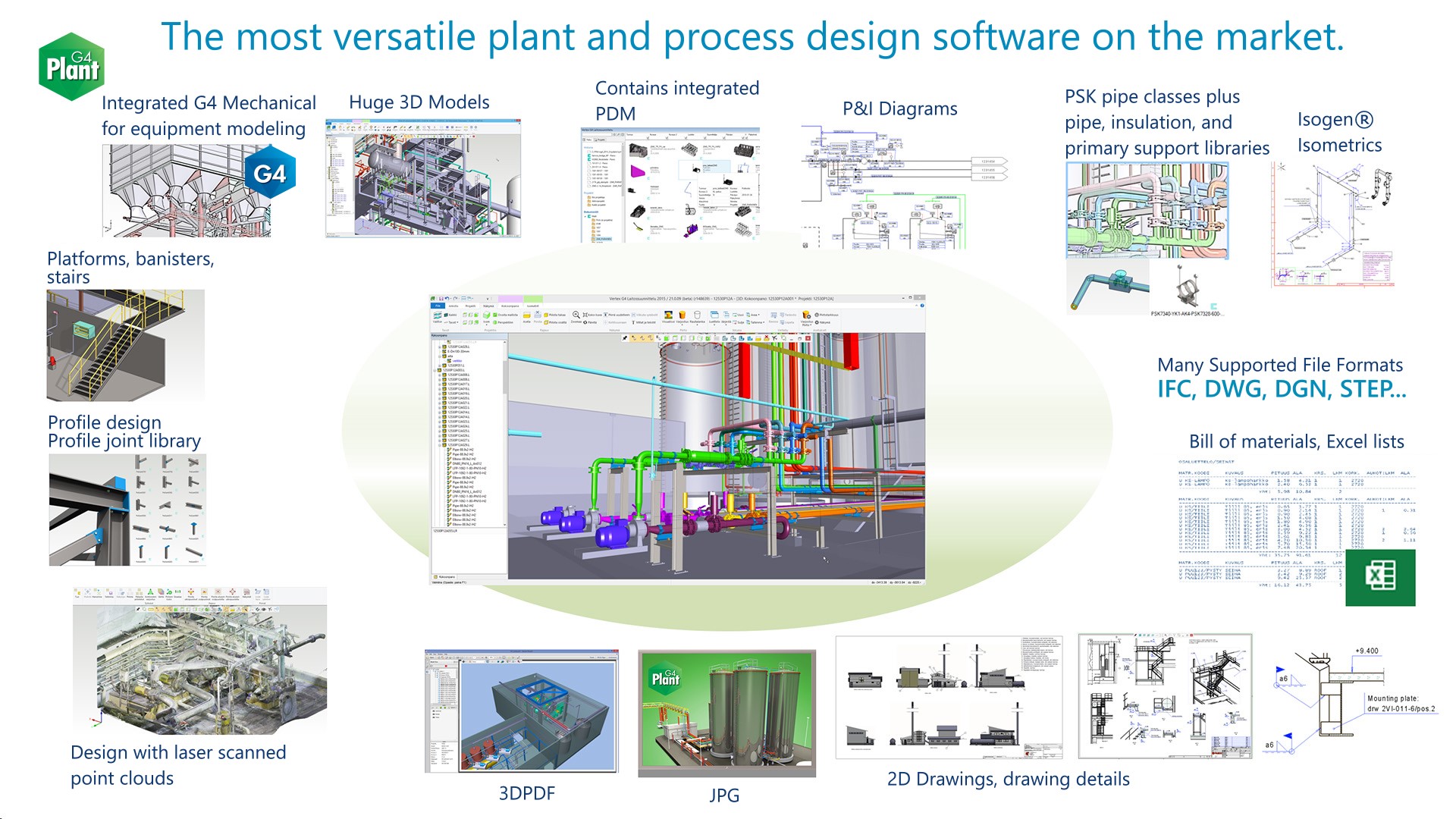
User Interface
The software usage is based on commands, which you select by using mouse and cursor. You can select the most of the commands also from the context-sensitive menu, which you can open by clicking the right mouse button while you are modeling or sketching. Some parts of user interface can also be modified for individual needs.
Archives and Global Data Management
G4Plant uses Vertex archive databases to manage the design data. There are specific archives for models, drawings and projects. You can easily find all models and drawings of the projects with help of archives. You can open the CAD documents from the archives with different serach tools and options. By default G4Plant software uses Vertex databases to archive Vertex documents. Vertex G4Plant can also be integrated with Vertex Flow PDM/PLM software for more general data management and for decentralized design process across organizational and geographical boundaries.
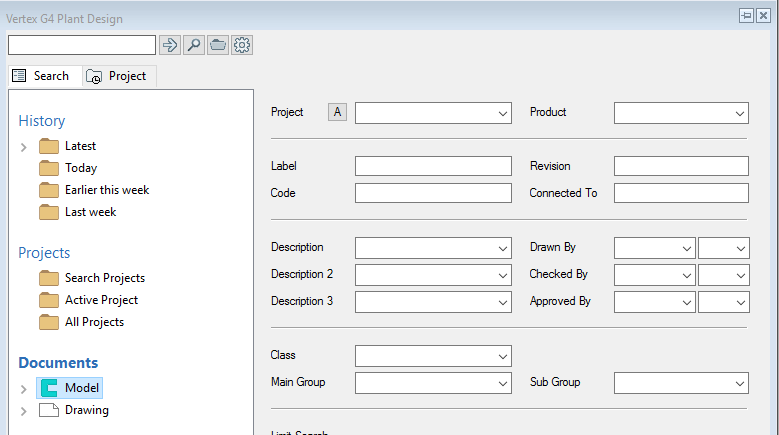
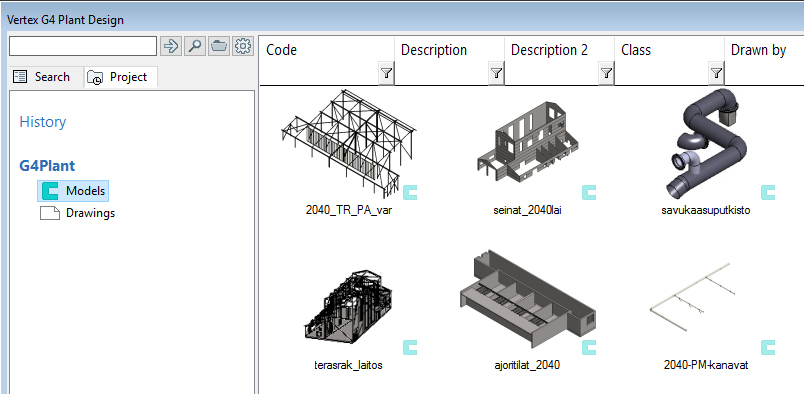
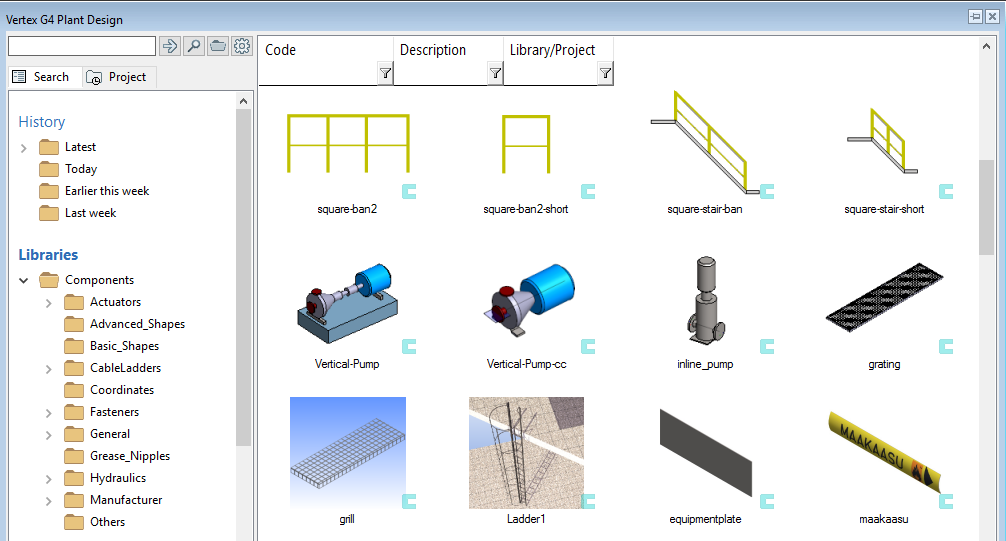
Replicate an Existing Project to a New Project
You can replicate an existing archived project assembly and rename it as a template for new project. This special tool copies the opened assembly and all the contents from the assembly tree. It also renames all parts and assemblies to another project.
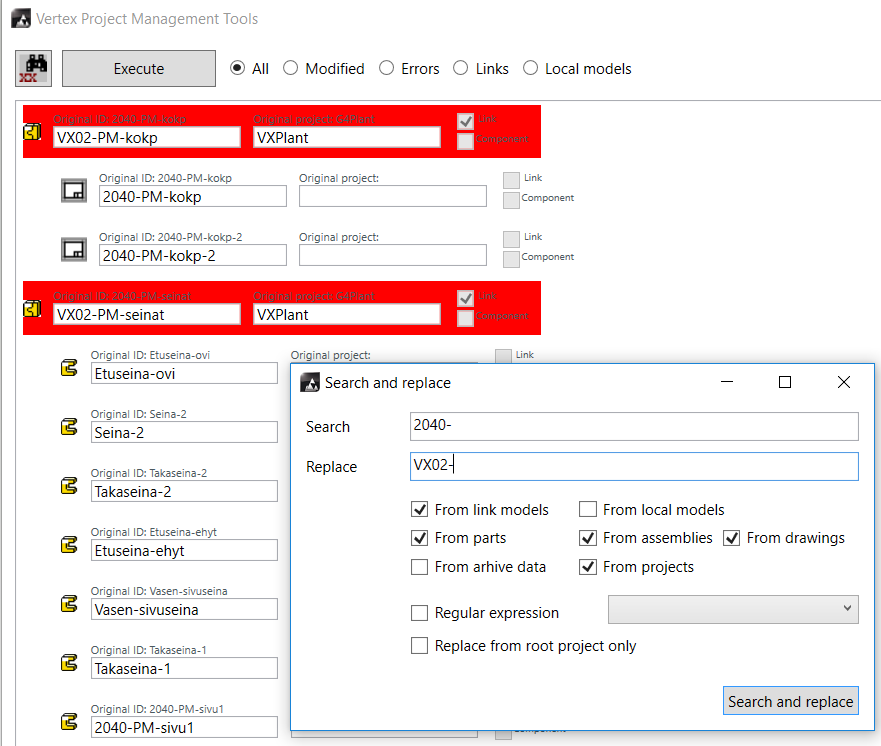
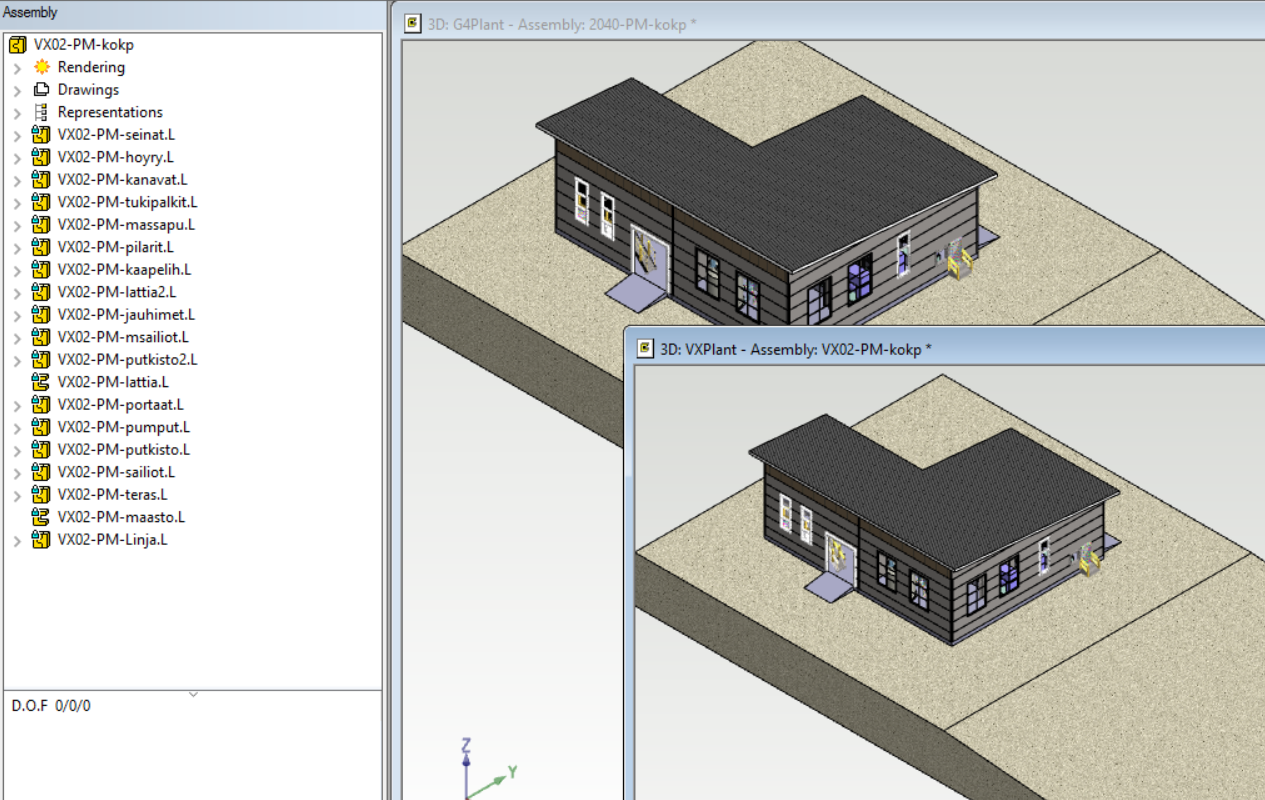
Export and Import Projects from One System to Another
You can archive the existing documents or projects as transfer packages, which contain the documents and their archive data. You can transfer the project from one Vertex software to another with these transfer packages. You can take the specific project with you to an on-site visit and modify the model with your local Vertex G4Plant installation. Later you can import the modified data back to your server environment.
Lightening Functions and Work Areas
You can exploit different lightening functions with your archived models to speed up the design work in massive projects of yours.
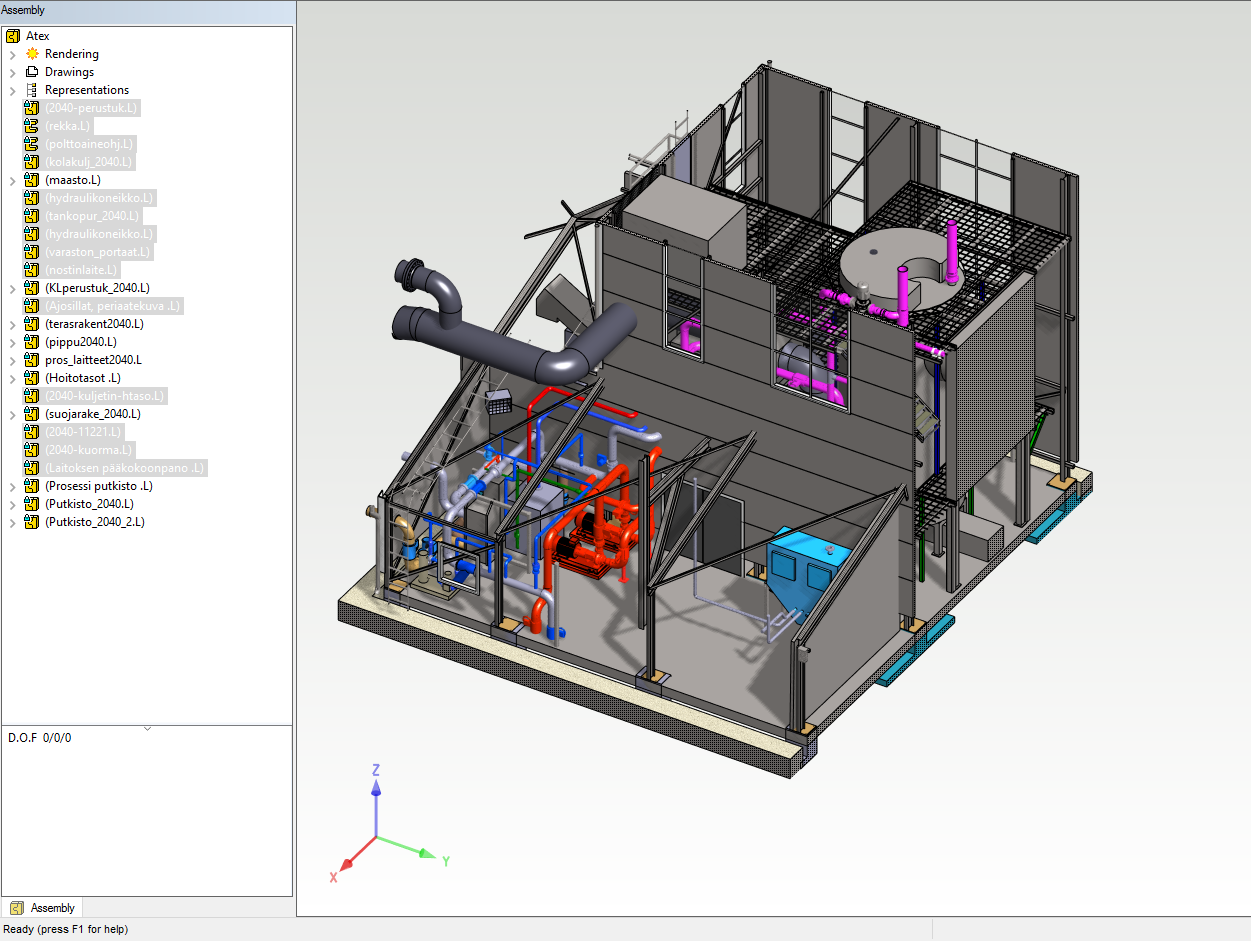
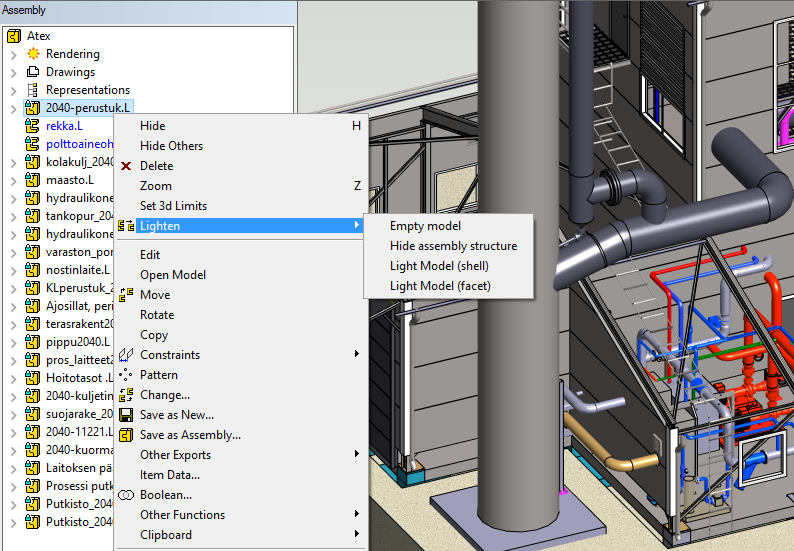
Point Cloud Processing
You can import laser scanned point clouds to Vertex G4Plant in the following file formats: e57, pts, ptx, xyz, las and laz. The program supports also a color and an intensity of light of each dot according to the source file. The point cloud can also be colorless, then it's presented in greyscale. You can convert the point cloud in to a facet model, if the source file supports this functionality.
You can decimate the points while importing the cloud for example by importing only every second point. You can limit the cloud and remove an unwanted section of the points. Eventually you can save your cloud to the archive. You can use the cloud model as a reference to snap to the points or model planes by using the existing points. The cloud can also be visible in a working drawing, which you generate from the model or assembly.
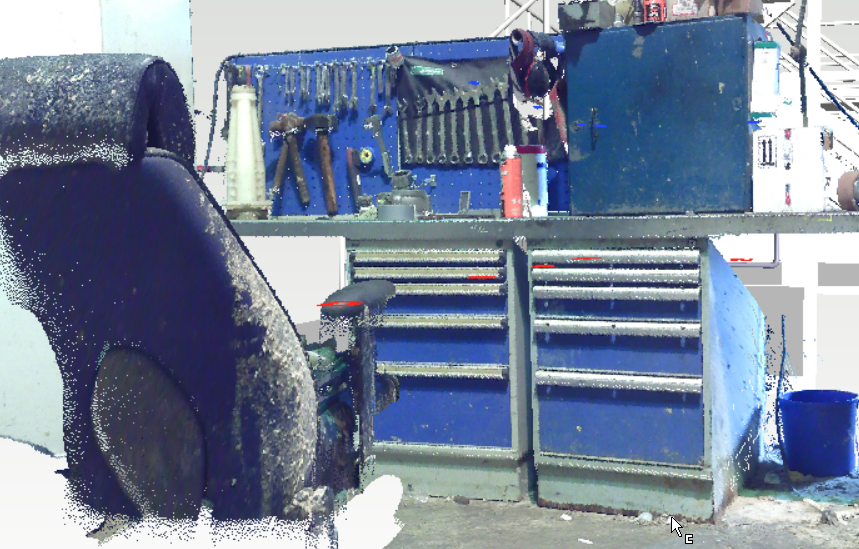
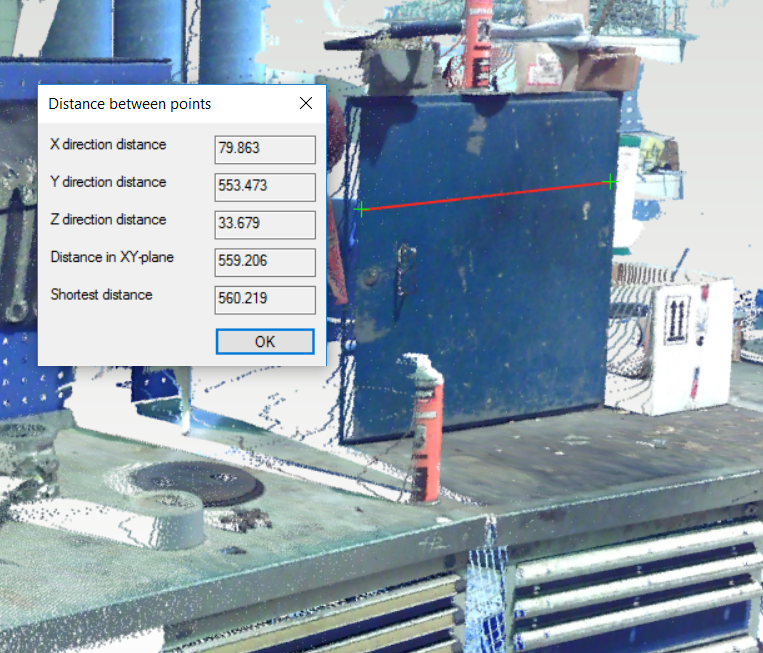
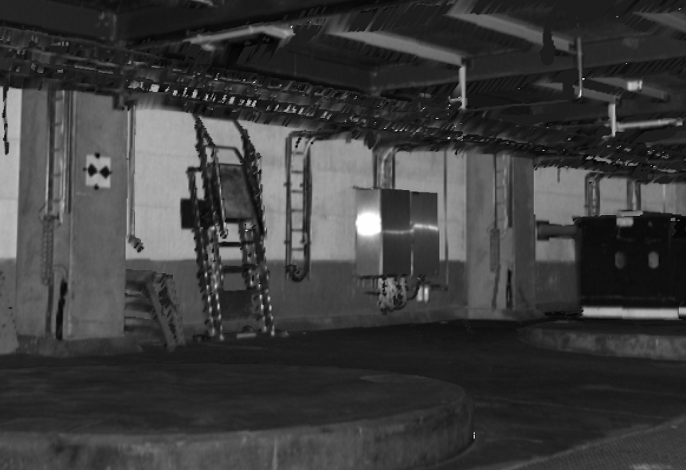
Add a Terrain to Your Assembly
Add a terrain to our assembly as a new part with specific Add Terrain tools. Exploit for example a 3D DWG file, which is including contours, in your assembly. The program allows you to modify the terrain by adding, moving or removing terrain points. You can also adjust a thickness of a groud and select materials for surfaces and sections.
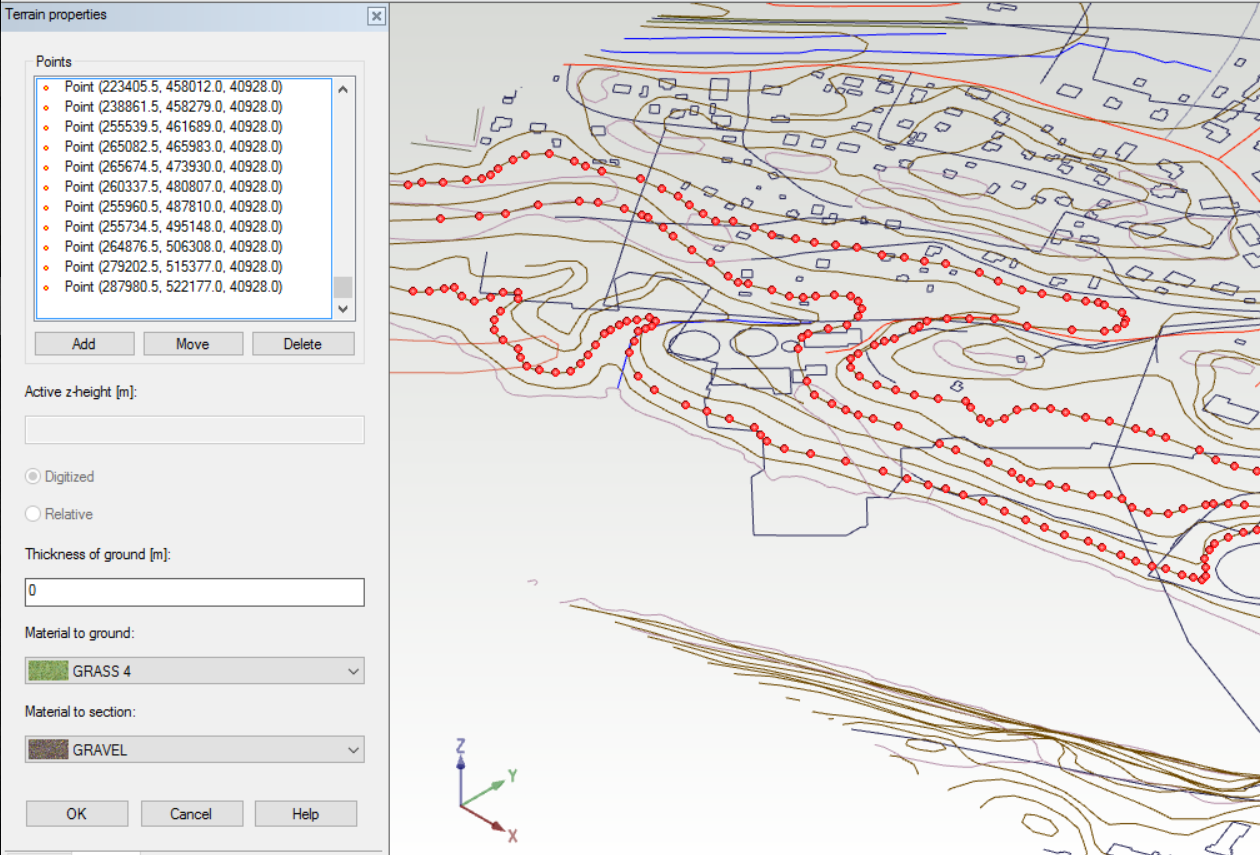
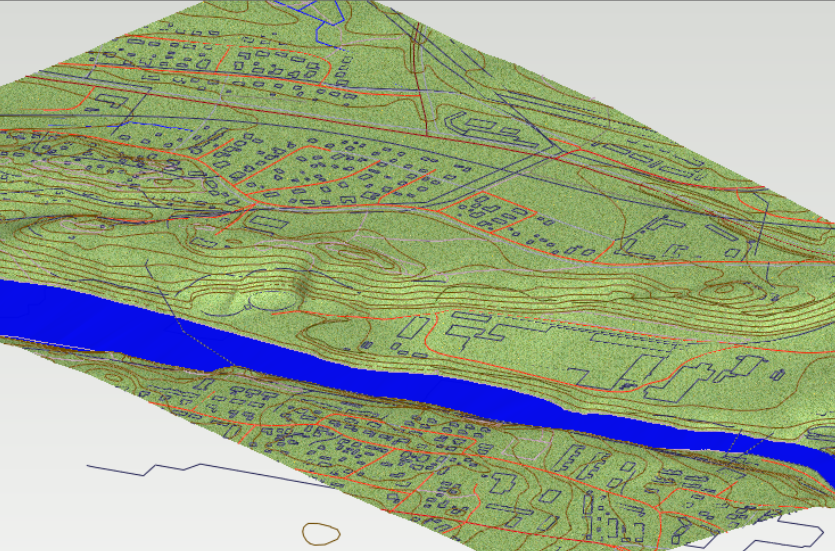
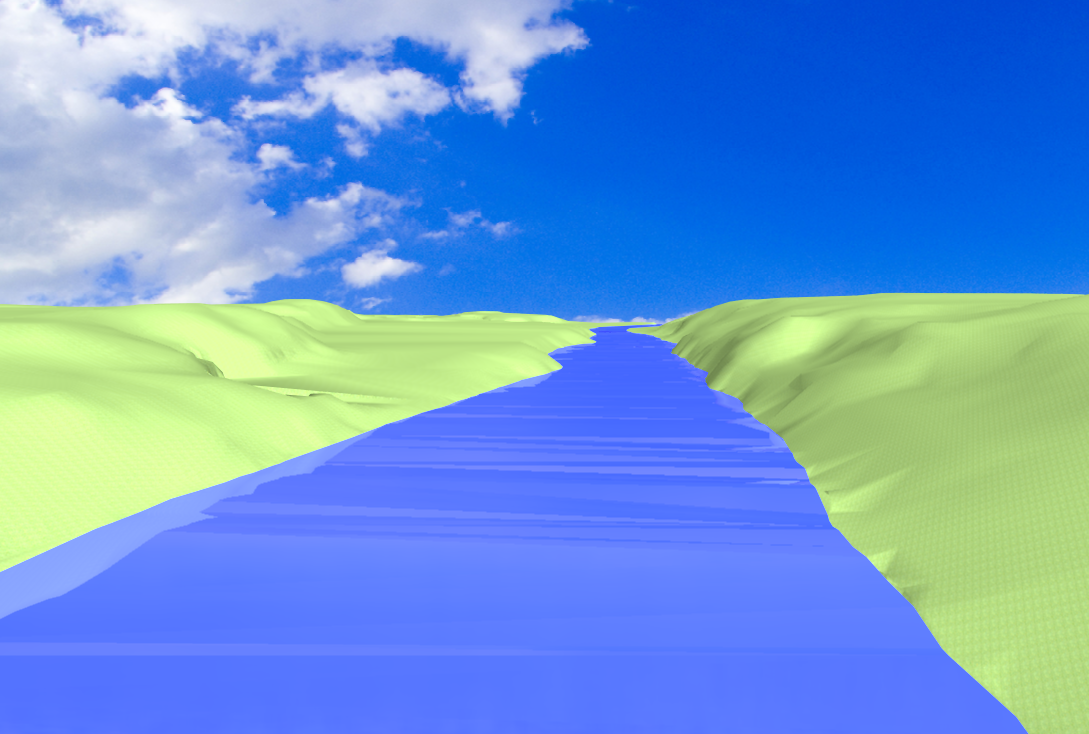
Visualization
Produce photorealistic images from your 3D models with the visualization function. Save your images in BMP, JPG, Targa, TIFF and PostScript file formats. There is a wide material library for surfaces in your usage. Adjust a source of light, background, foreground and shading settings easily.
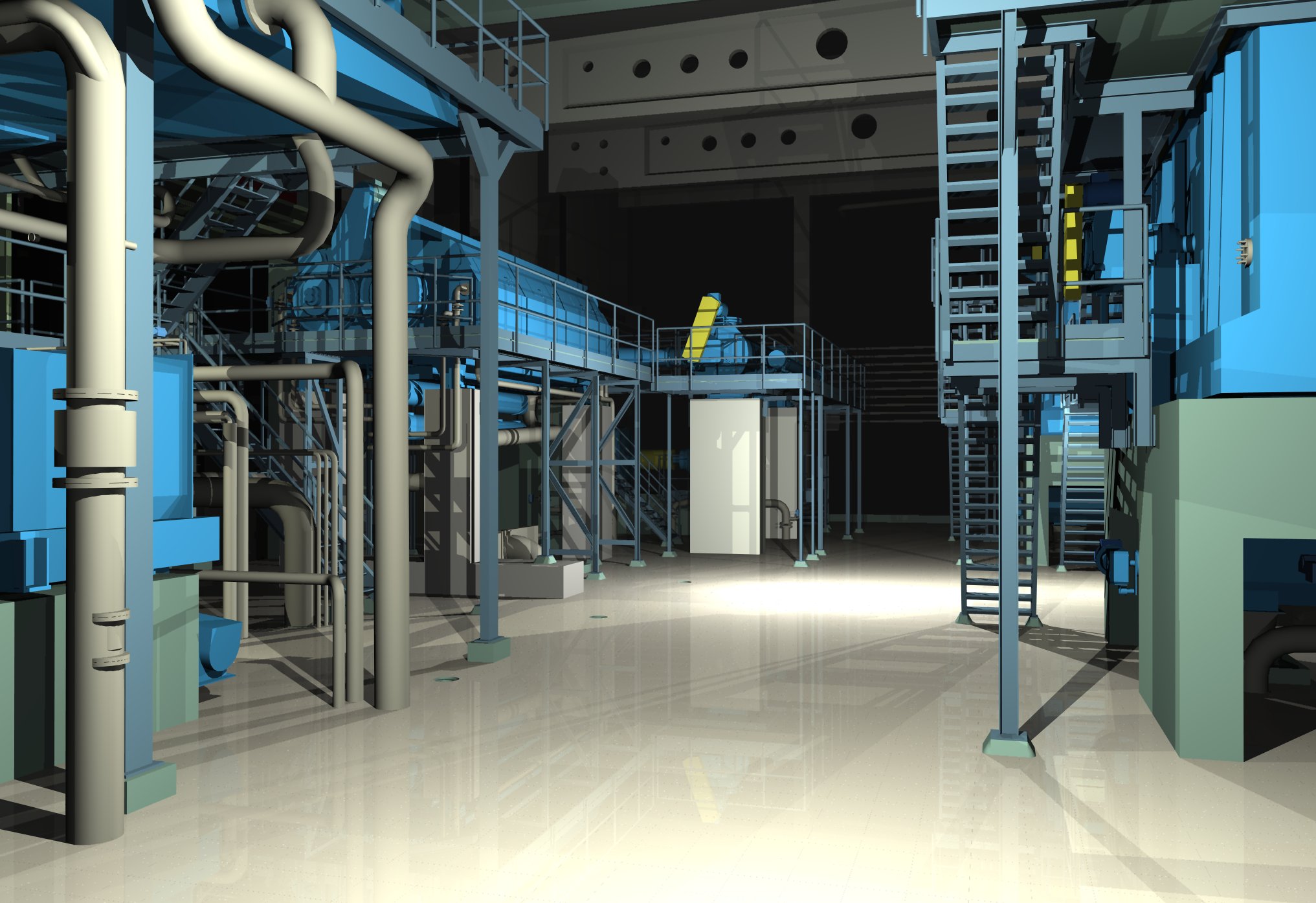
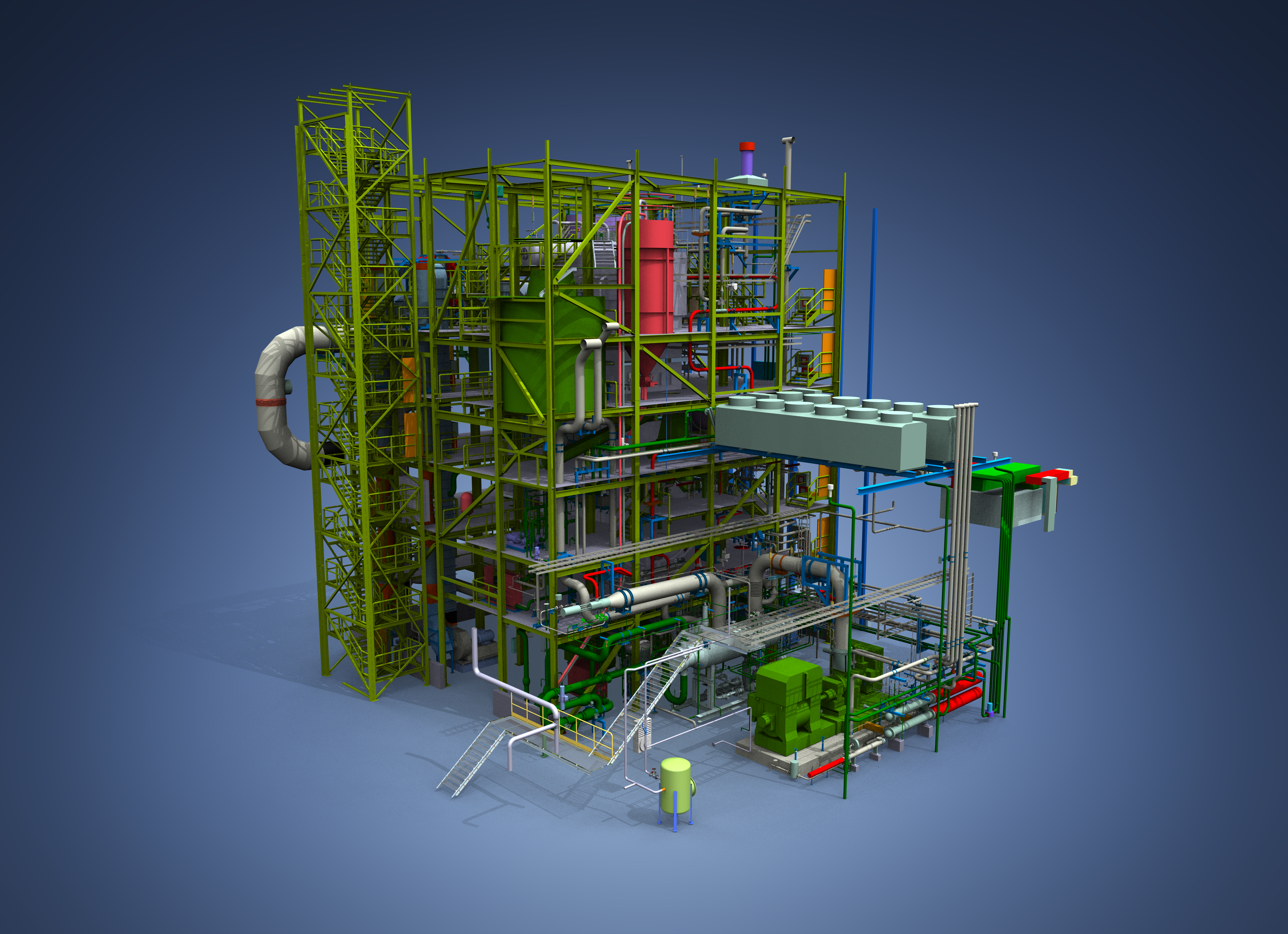
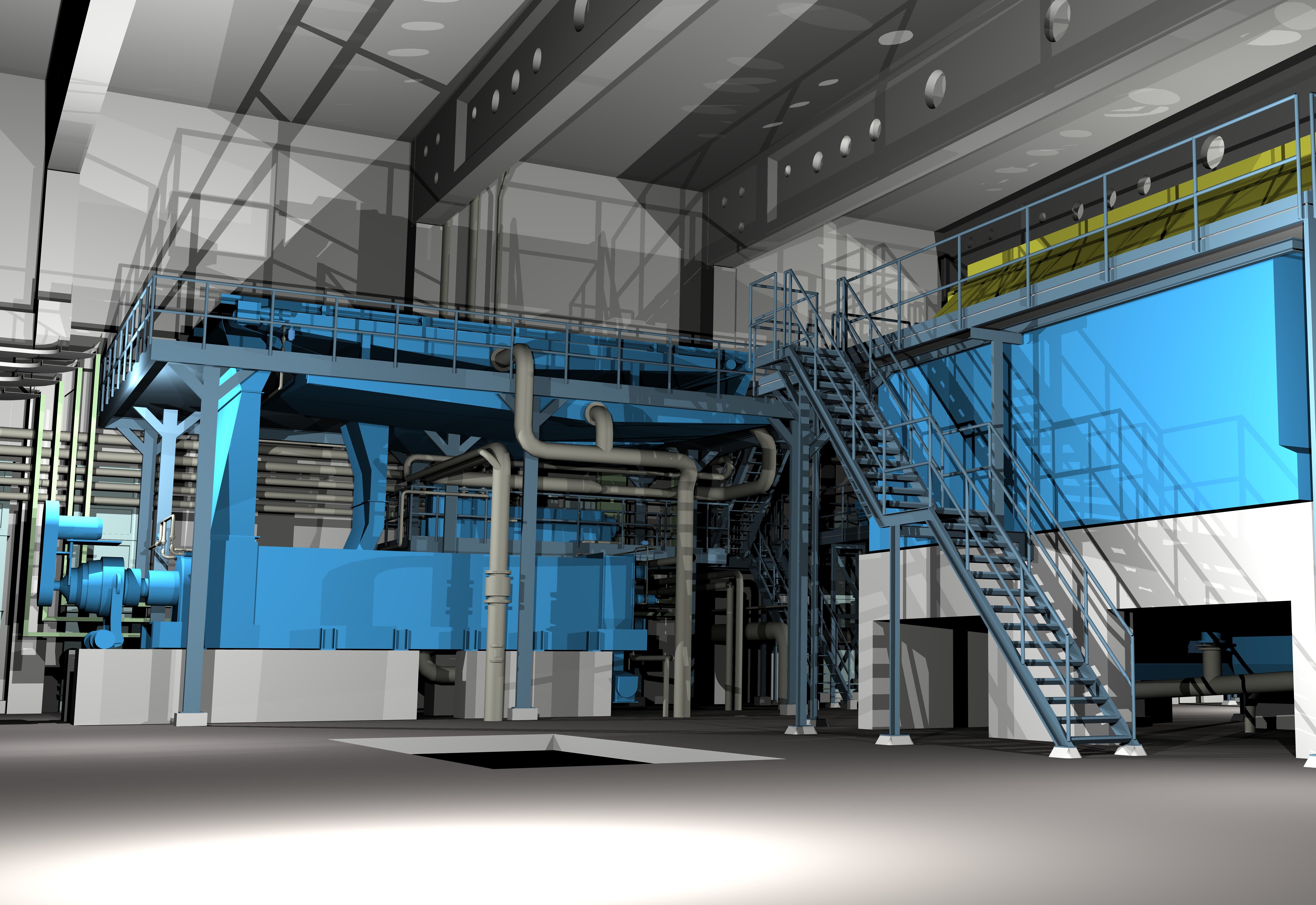
Modeling Piping System
Define a route for a pipeline first by selecting an existing guide curve or sketching the route with geometrical constraints. Add the pipeline and select a pressure class, nominal size, wall thickness, item of pipe for the pipeline and define will you use elbows or bends. You can route the pipeline also by adding pipes and pipe components from a wide pipe component library. Modify a pipe size and slope afterward easily. Change the size, type or orientation of the single pipe component when ever you like. Analyze your pipelines with collision functions to avoid the collisions.
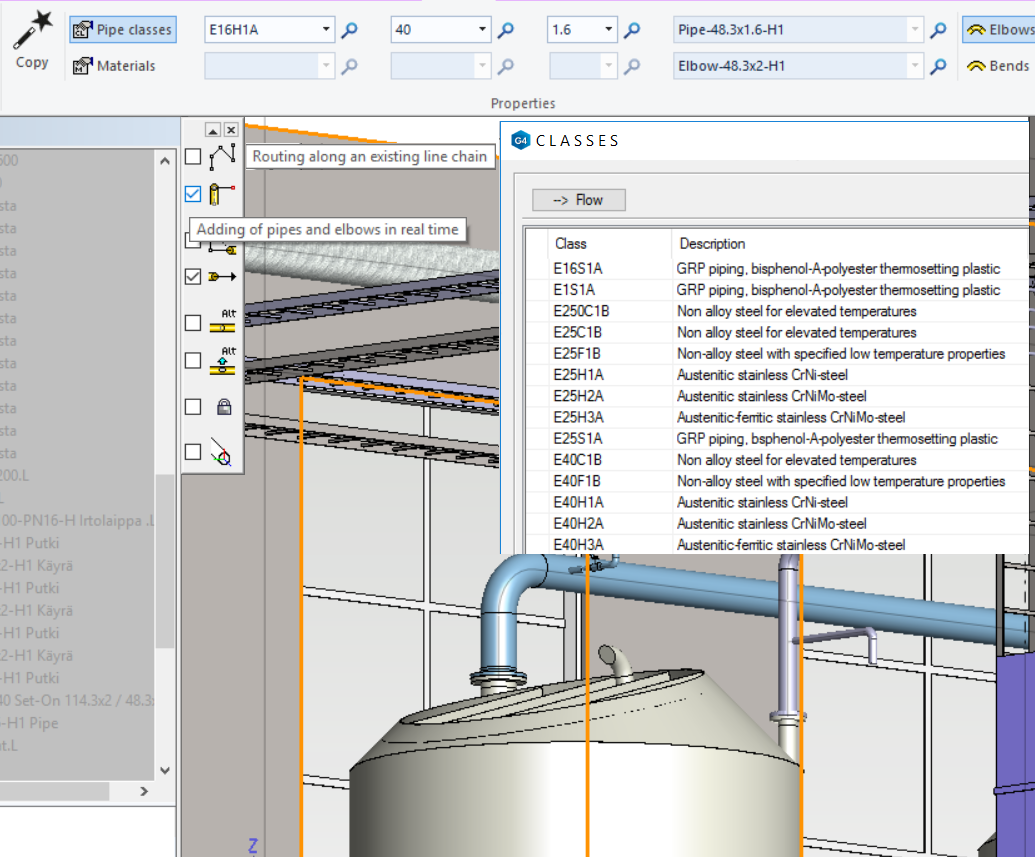
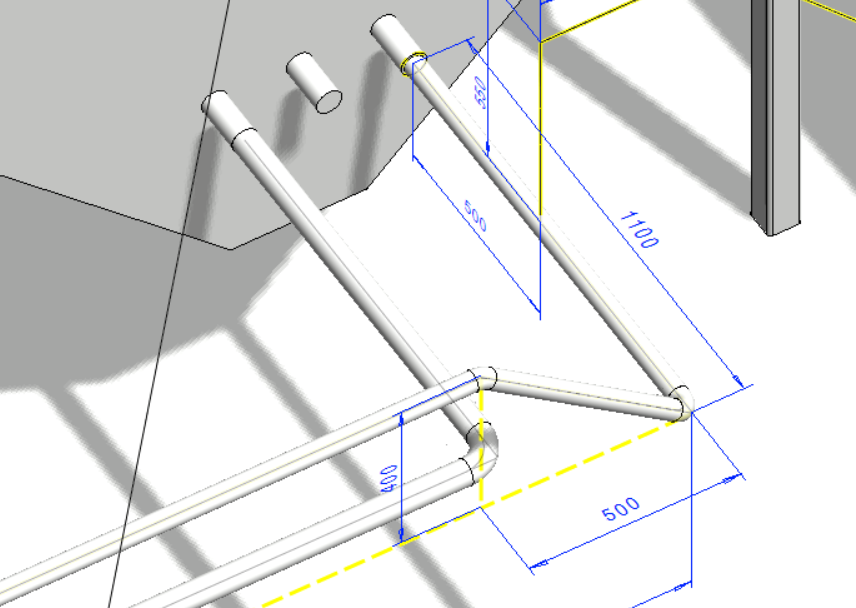
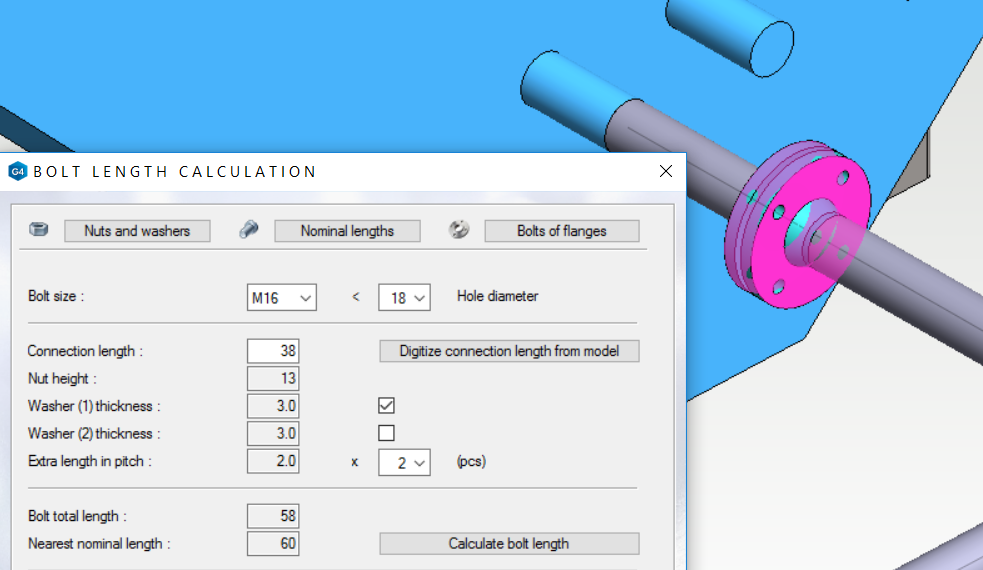
Special Pipe Systems and Bended Pipes
Plastic, food industry and district heating pipes
Vertex G4Plant 2021 contains wide databases of plastic, food inductry and district heating pipes.
Special components
The pipe component library includes for example Geberit, QF, teflon and glass lined pipes.
Bended pipe systems
Exploit bending tables from the bended pipes and import them to a CNC bending machine. Each pipe has a predefined bending radius in the database, which you can change according to your requirements.
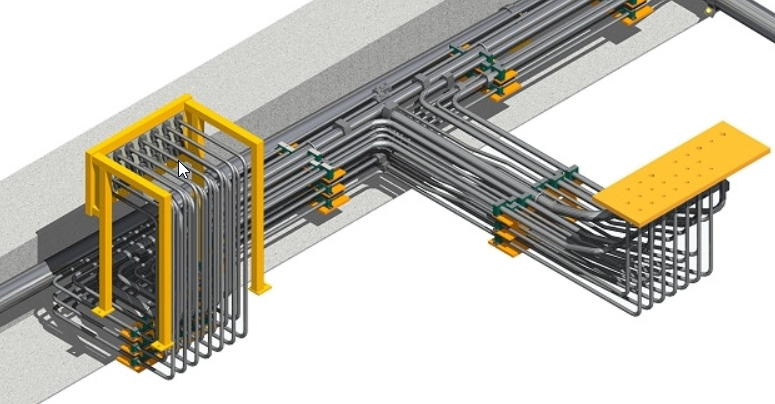
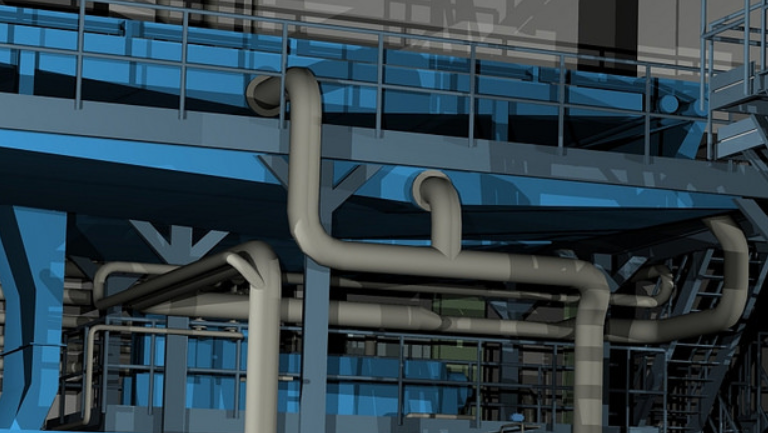
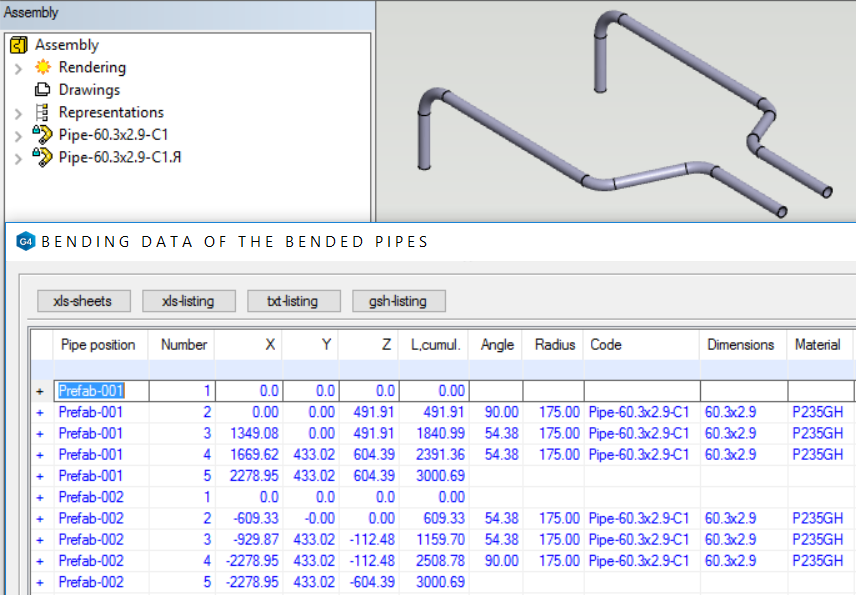
Pipe Component Library
Vertex G4Plant contains as a default a pipe classes according to a PSK standard (Group 42). We keep these pipe components up to date. You have a possibility to add your common pipe components to the library.
Isometrics
G4Plant is intergrated with Isogen, which is a solution for a total automation of piping isometric drawing production. The application produces the isometric drawing with bill of materials from an existing 3D pipeline or selected section of the pipeline. Isogen is highly configurable. The program contains tools to edit isogen symbols, templates and a contents of the drawings. Vertex G4Plant 2018 uses an isogen version Personal ISOGEN 2012 R2 HF19 update, 09 Feb 2016.
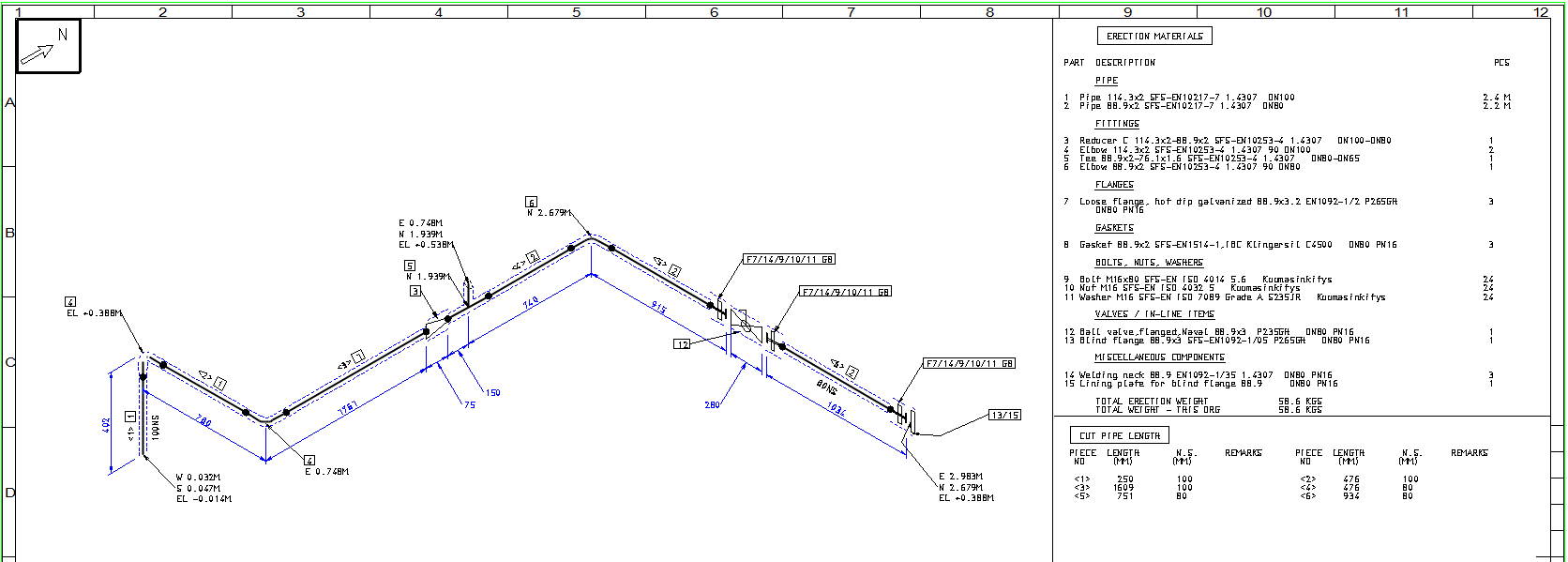
Supports
The program is delivered with the latest primary supports according to the standard PSK 73. The secondary support types console and gate are according to the standars SFS 5398 and SFS 5397. G4Plant has a special function to create support drawings. You have a possibility to add also Lisega and Hydra supports to your assembly.
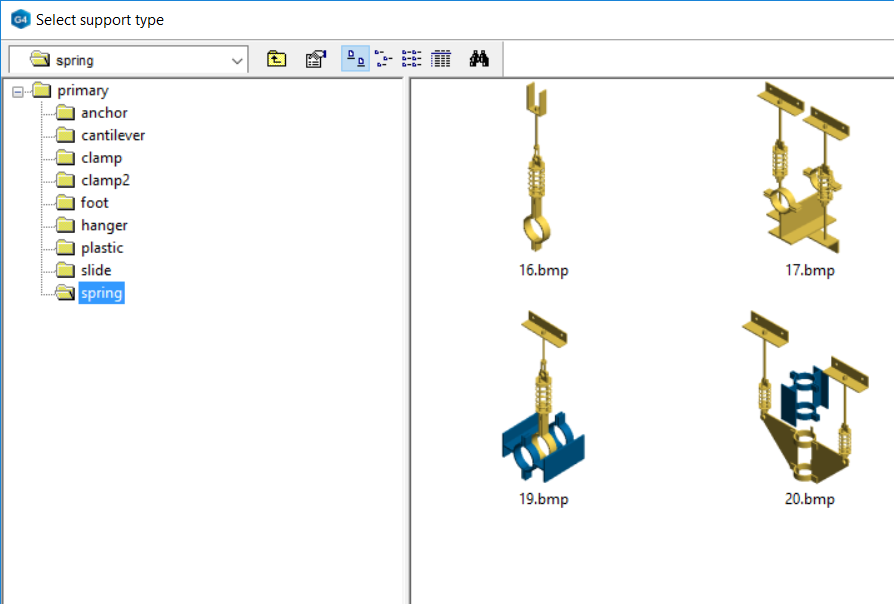
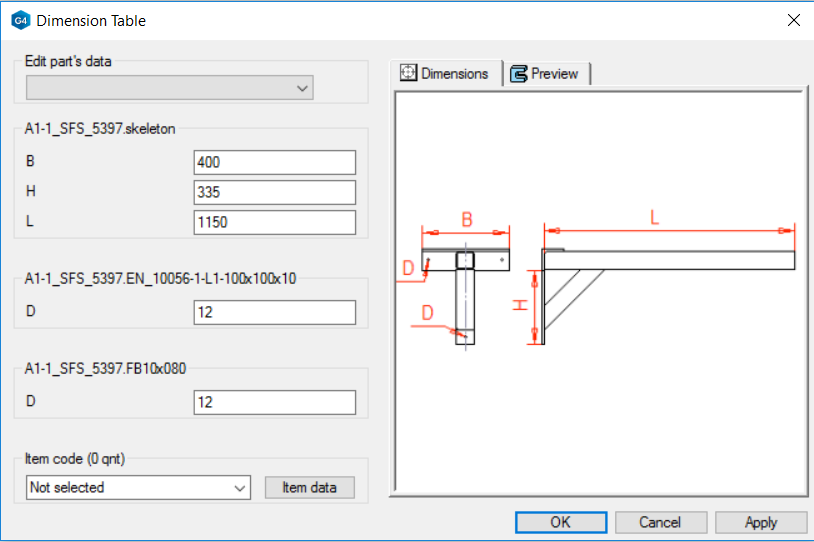
Pipe Insulations
Add insulation to your pipe system with special functions. The insulation can be placed to whole pipeline or just to a section of the line. The special tools will help you to insulate elbows, flanges and equipment. You can adjust a visibility of the insulation by hiding them completely or set a value for transparency.
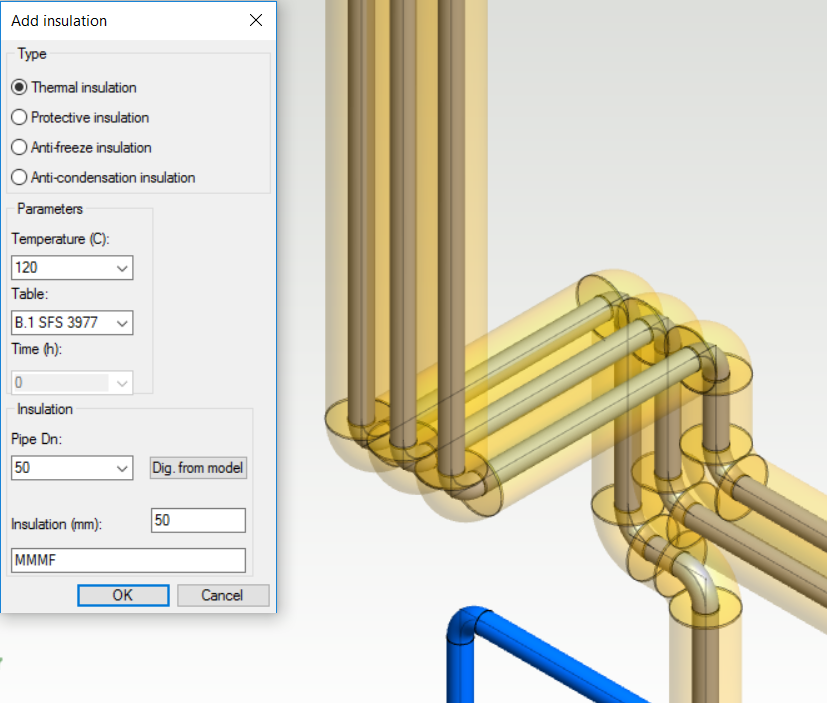
PI Diagram Link and Welding Funtions
You can select a pipe size, pipe class, material and design values directly from the PI diagram or project's diagram data, if you are using the Vertex G4 PI software.
Add welds to your pipelines and insert data to them, which you can for example list to the isometric drawing of the pipeline.
Adding and Locating Profiles
Vertex G4Plant contains great amount of standard size profile cross sections in a profile library. You can also sketch your own cross section and route the proflles with that. Modify the profiles with these functions:
Set the profile cross section to a guide line, which is guiding the length, and rotate the section to a wanted orientation.
Trim the profiles to another profiles, parts, surfaces and dots.
Cut or Merge the profiles.

Cutting Lists of Profiles
Generate cutting lists of profiles to Excel, text files or Vertex drawings with images. The Excel and text lists separate each profile type and size and define a weight of the profile and cutting angles at the end. The listing funtion summarizes the amount of each profile per meter and kilos. Link the existing profiles to your stock items' codes to get specified summary lists.

Platforms, Stairs and Railings
The program has library components for modeling platforms, stairs and railings. Define values like platform length and width, railing height, angle and spacing of stairs easily. Use continuous routing to model stairs and platforms.
Ducts and Cable Ladders
Model ducts and cable ladders by using parametric driven generic components. Route the ducts and cable ladders by showing the center line. The program adds required elbows and bend automatically. The libraries have several other components like branches, block bends, reducers and caps for the ducts. There are vertical and horizontal ladders for cables plus several other components like t-pieces, bends etc. are available.
Drawings and Annotation functions
Produce your 2D drawings by making model views and sections from your 3D model or sketch your drawing in 2D manually. Use annotation functions to finalize your drawing by adding elevation marks, line positions, equipment and instrument positions, size information and other component data to the drawing.
Part Lists and Reports
The program has a special tool to create summary lists from the active assembly. Use it to collect all visible parts, filter only wanted items to the list and review visually collected parts. The function is here: Assembly > Tools > Parts list > Data of model's visible part.
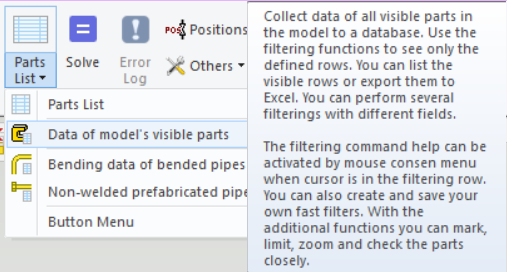
The data window contains various fast filtering options for example only pipe components, only support and only profiles are listed. The system includes several predefined Excel templates and one general neutral listing option. Export the parts list in Finnish or English.
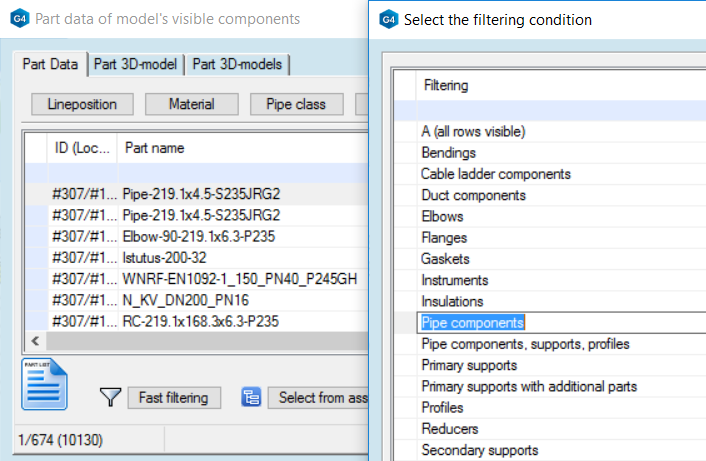
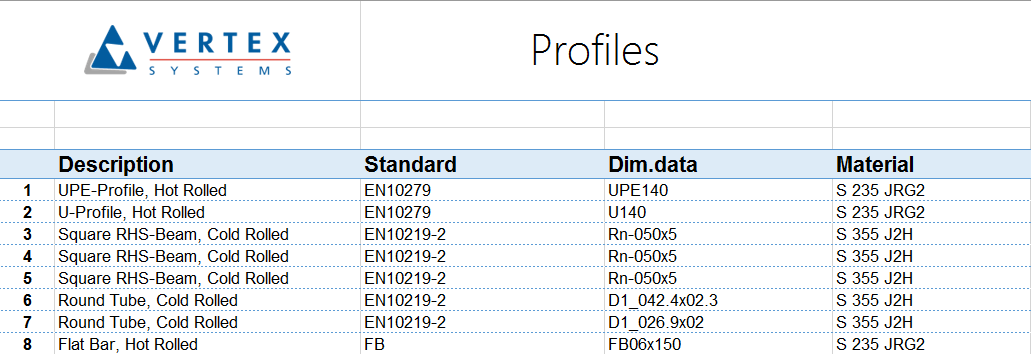
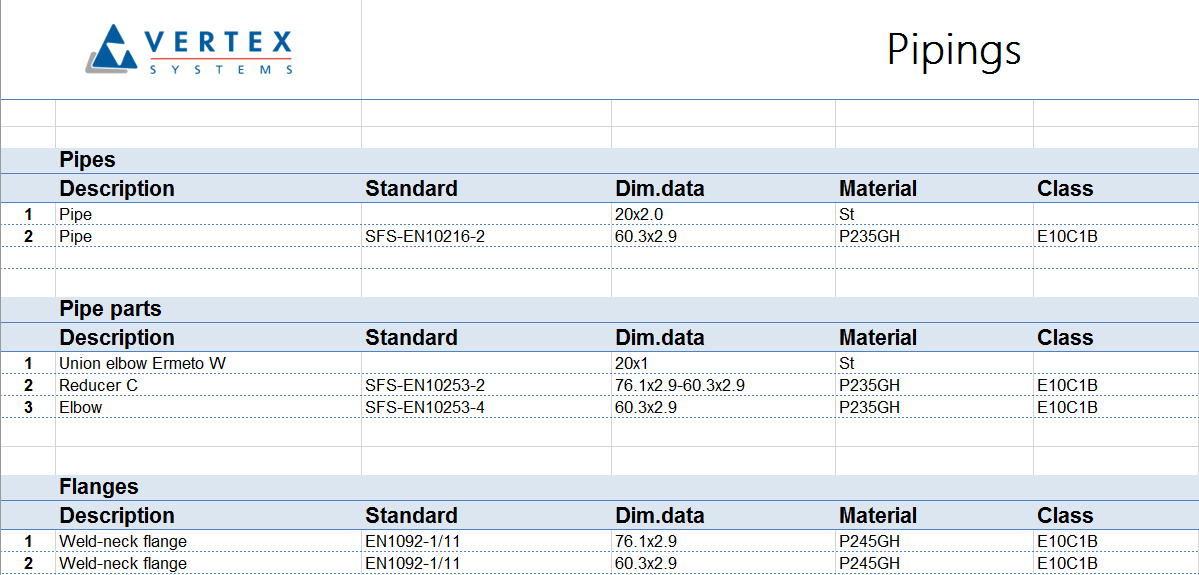
Supported File Formats
Vertex G4Plant has a support to many different 2D and 3D file formats. G4Plant includes also other connections to other software like bending machines and FEM software in addition to the traditional file formats.
Import
DGN drawings (*.dgn)
DGN models (*.dgn)
DXF files (*.dxf)
Binary DXF files (*.dxb)
Design Web Format (*.dwf)
IGES files (*.igs)
ACIS files (*.sat)
ACIS files (*.sab)
3DS files (*.3ds)
OBJ files (*.obj)
DAE files (*.DAE)
IFC files (*.ifc)
IFC files (compressed) (*.ifczip)
GIF files (*.gif)
SW files (*.sldprt, *.sldasm)
STEP files (*stp, *.step)
STL files (*.stl)
RAR files (*.rar)
ZIP files (*.zip)
Vertex Transfer Files (*.vxz)
Vertex Red Pen files (*.vxr)
Lisega 3D support (*.l3d)
Piping Component Files (*.pcf)
HPGL files (*.hpgl, *.hgl)
TIFF files (*.tif, *.tiff)
JPEG files (*.jpg, *.jpeg)
BMP files (*.bmp)
PNG files (*.png)
Export
2D
Adobe Acrobat files (*.pdf)
AutoCAD files (*.dwg)
DXF files (*.dxf)
Binaari DXF files (*.dxb)
Scalable Vector Graphics (*.svg)
Design Web Format (*.dwf)
Binary Design Web Format (*.dwf)
Compressed Design Web Format (*.dwf)
HPGL files (*.hpgl, *.hgl)
TIFF files (*.tif, *.tiff)
JPEG files (*.jpg, *.jpeg)
BMP files (*.bmp)
GIF files (*.gif)
PNG files (*.png)
BMP files (*.bmp)
3D
Adobe Acrobat files (*.pdf)
AutoCAD files (*.dwg)
IGES files (*.igs)
ACIS files (*.sat)
3DS files (*.3ds)
DAE files (*.dae)
I3D files (*.i3d)
STEP files (*.stp, *.step)
VRML files (*.vrl, *.vrml)
STL files (*.stl)
IFC files (*.ifc)
IFC files (pcompressed) (*.ifczip)
JPS files (*.jps)
U3D files (*.u3d)
Structural analysis (FEA)
Calculate structural analysis of a part, assembly and steel structure with Vertex FEA. Please see further details from here.
