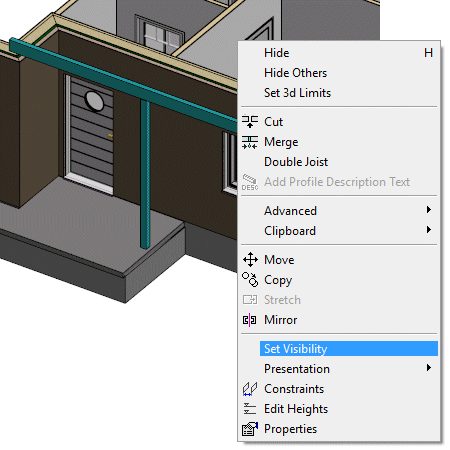Set the visibility of building components
By default, the geometry of building components is shown in only one drawing-model pair: the one to which the building component has been added or moved. You can set the components visible also in other drawing-model pairs.
How to do it
Select the building components.
Right-click and select Set visibility.
Select the drawing-model pairs.

Why it’s useful
For example, you can show trusses, columns, beams, and chimneys in both architectural and framing model. Similarly, you can show a grid or section symbols in the floor plans of desired floors.
