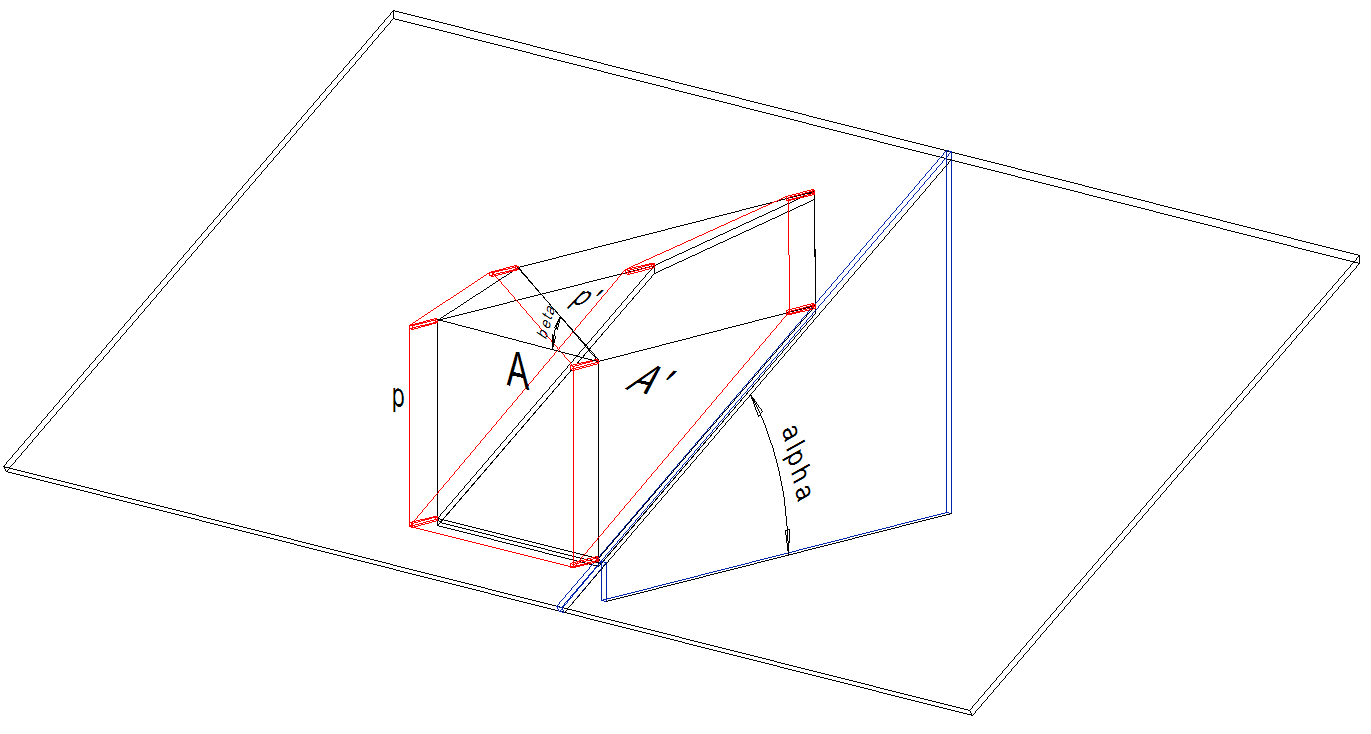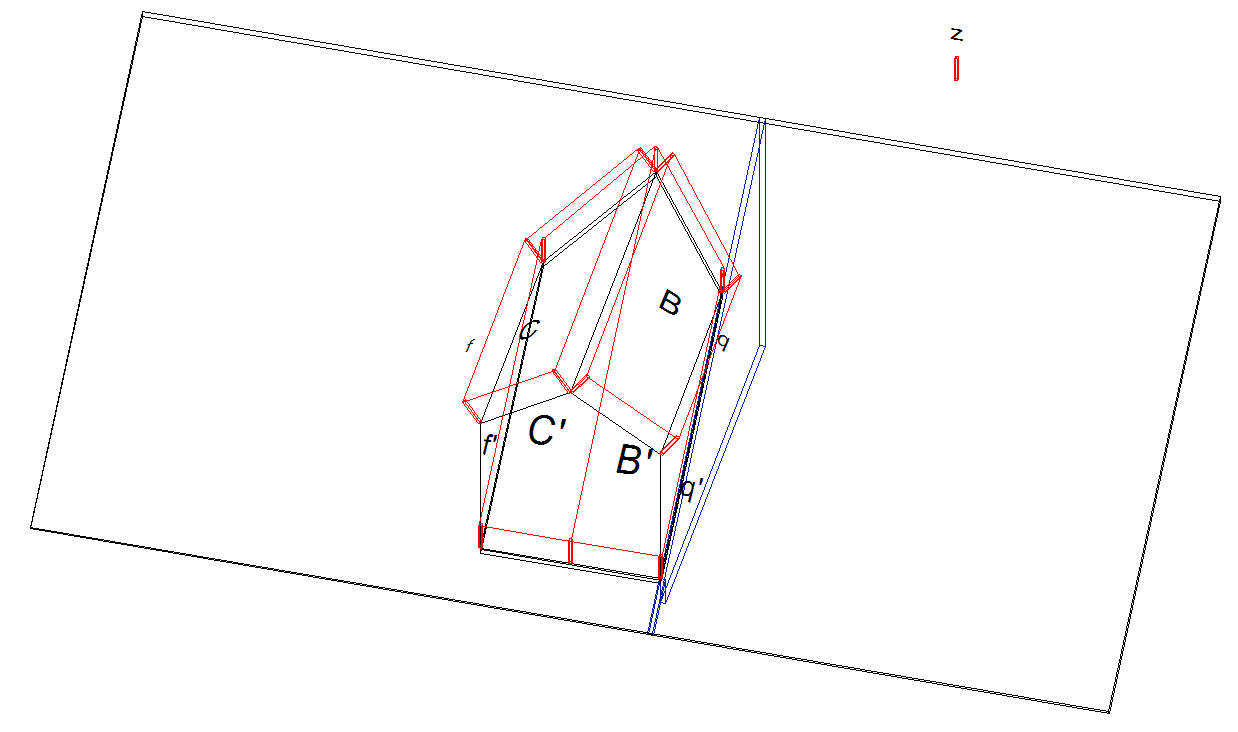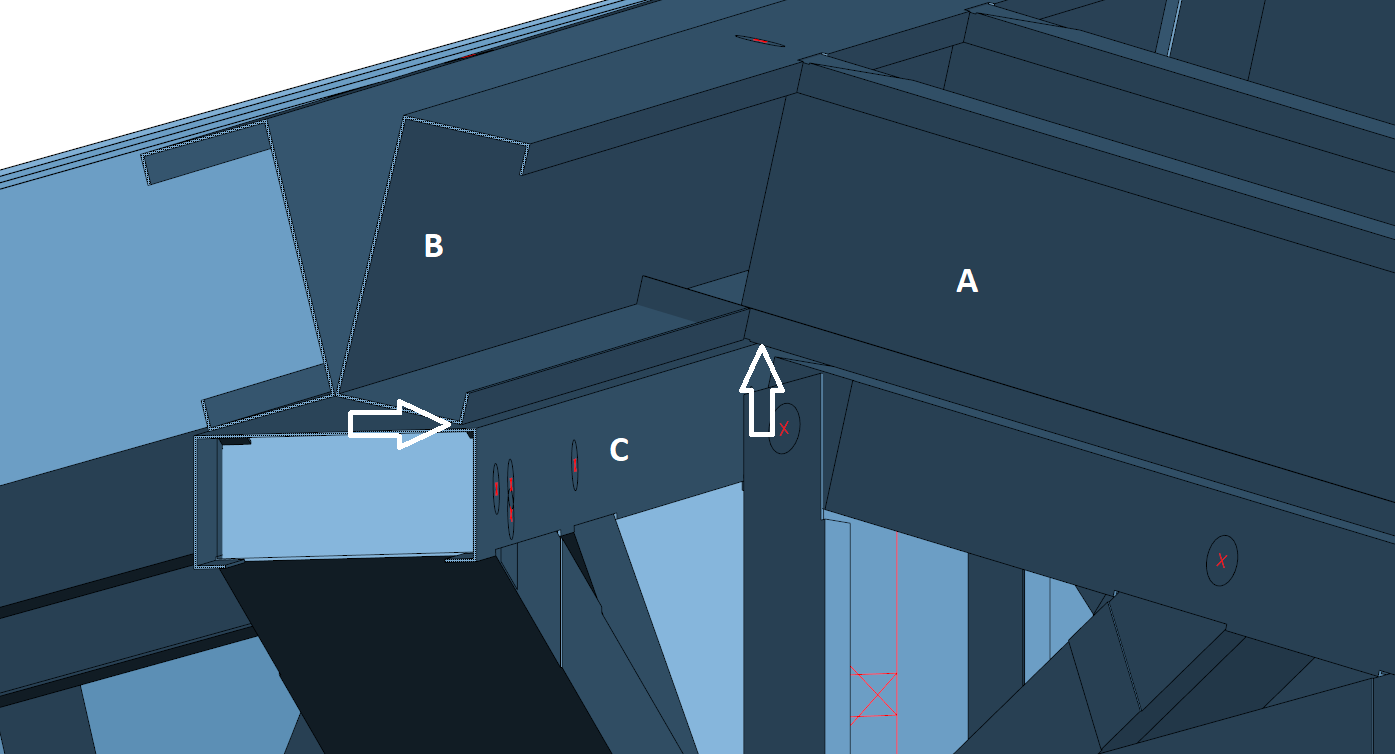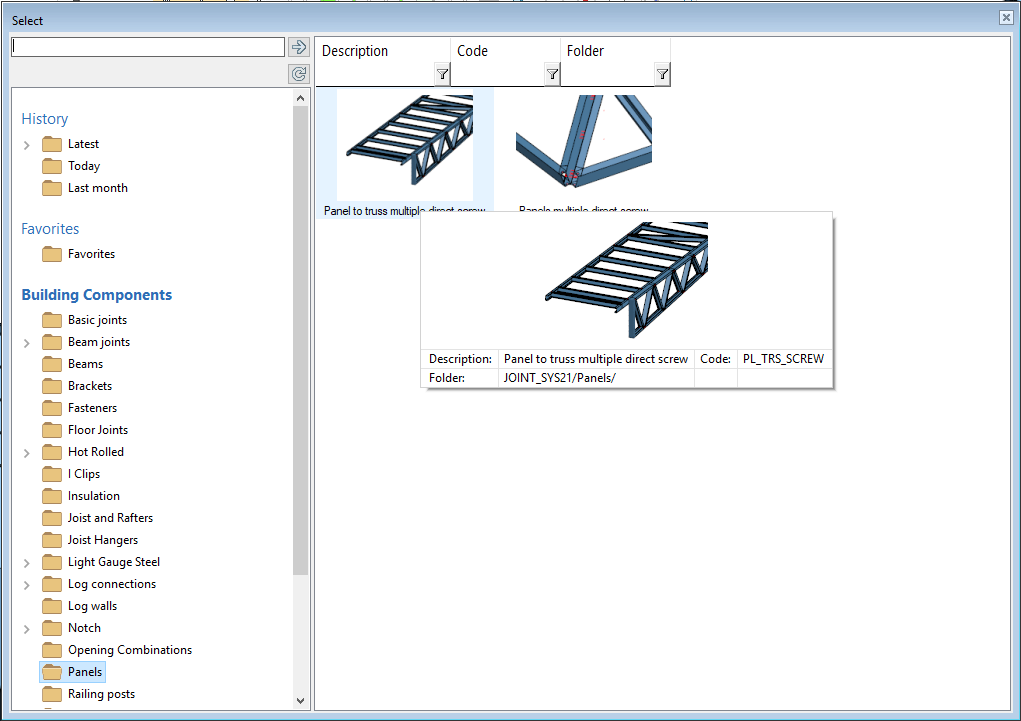Roof panels and load transfer
User can select a functionality to transfer loads from roof to trusses by roof panels if "Roof Panels" check box is set selected in Engineering tab of ribbon menu.

Dormer front wall
Dormer components need special attention, because walls do not transfer horizontal loads to structure below like lower main roof in this case. Main roof trusses are typically parallel with dormer ridge line. Horizontal loads like wind load (p) applied to dormer front wall may cause failure to main trusses if not considered correctly.
Dormer front wall horizontal projection to main roof covers area (A') which is larger than front wall area (A). If load with equal value is applied to area (A) and (A'), effect of forces is not equal. Equal effect is obtained by applying load (p') which is solved from original horizontal load (p) by scaling. Scale multiplier equals to relation of the front wall area divided by the front wall projected area on main roof to get equal effect, meaning p'=A/A'*p. If we know main roof pitch (alpha) then A' = A/cos(90-alpha) and p'= A/(A/cos(90-alpha))*p = cos(90-alpha)*p. Concluding that reduction factor cos(90-alpha) is smaller when the main roof is steeper and vice versa.

Dormer side walls and roof
Dormer side walls have horizontal wind load along main roof ridge line. Wind loads (q and f) on dormer roof slopes (B and C) has horizontal load component too along main roof ridge line. This horizontal load do not affect to main roof truss engineering. Cross bracing in level of main roof is typically used to carry those horizontal loads. But vertical load component parallel to z axis and gravity needed to be considered. If scalar product of z and q is declared as dot(z,q) then vertical component of q is qz=dot(z,q)=zx*qx+zy*qy+zz*qz. Because zx=0, zy=0 and zz=1 then q'=B/B'*dot(z,q)=B/B'*qz. If we know dormer roof pitch (beta) and main roof pitch (alpha) then dormer roof projection area to horizontal plane is B''=B*cos(beta) and projection of B'' to main roof is B'=B''/cos(alpha) = B*cos(beta)/cos(alpha). Finally q'=B/B'*qz=B/(B*cos(beta)/cos(alpha))*qz=cos(beta)/cos(alpha)*qz. Resizing factor cos(beta)/cos(alpha) equals 1 if dormer roof pitch (beta) equals main roof pitch (alpha) and then q'=qz, only shape on loaded area changes but surface area is same. Factor is above 1 if dormer roof pitch is steeper than main roof pitch and factor is below 1 if main roof pitch is steeper than dormer roof pitch.

Main roof
The reduction factor and the resizing factor above can be used to apply wind load directly to main roof instead of applying wind loads to dormer front wall and dormer roof. Because load can be applied only perpendicular or vertical to main roof area a maximum of factors can be selected and used when applying wind load to main roof. This simplification can be done in case of small dormers. When dormer is large real load path should be considered, because structure of dormer front wall may transfer horizontal loads to a few support points and hence accumulate load to discrete points.
Another issue to remember here is that wind loads changes when wind direction changes and toward face pressing wind load can switch to suction load from face causing uplift effect.
Hip rafter and hip truss
When roof panels are used and framed in hip roof typically hip rafter (B) in roof panel will not connect to hip truss top chord (C) because of small gap between them in place pointed by horizontal arrow in picture below. Gap is caused by rafter (A) being in contact with hip truss top chord (C) in place pointed by vertical arrow.

The gap between hip rafter and hip truss prevents load transfer and workaround is to add panel to truss multiple direct screw connection to connect panel and truss. Then direct screw connection are created from hip rafter to truss top chord and hip rafter will be supported at connection location and transfer reactions to hip rafter below.

