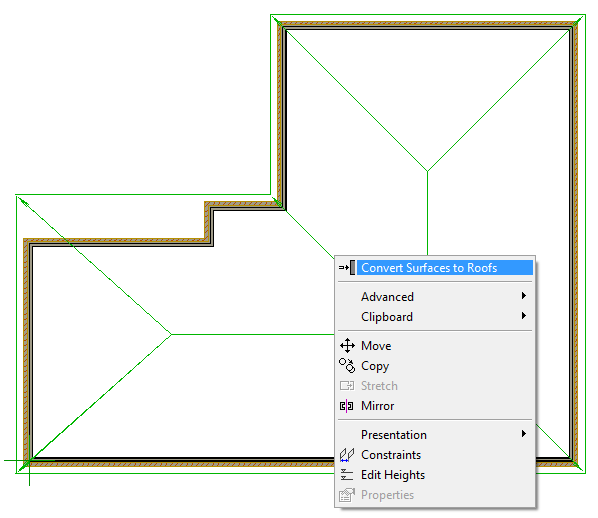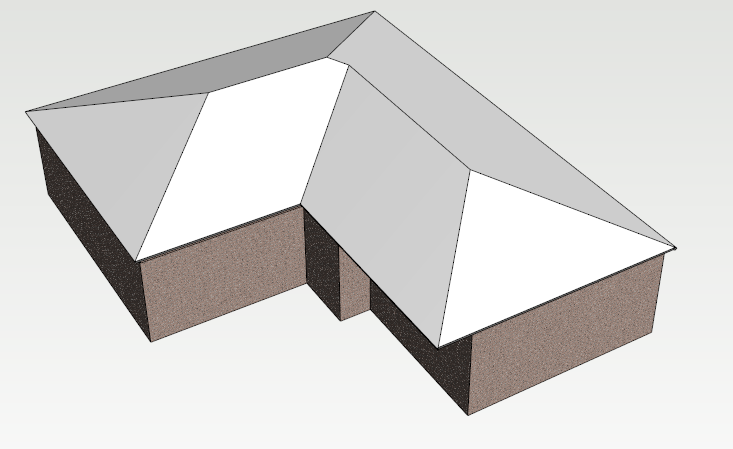Roof Generator
Roof generator assists to create complex roof structures into Vertex BD model. Select Modeling | Floor, Roof | Roof > Roof Generator to start the functionality.

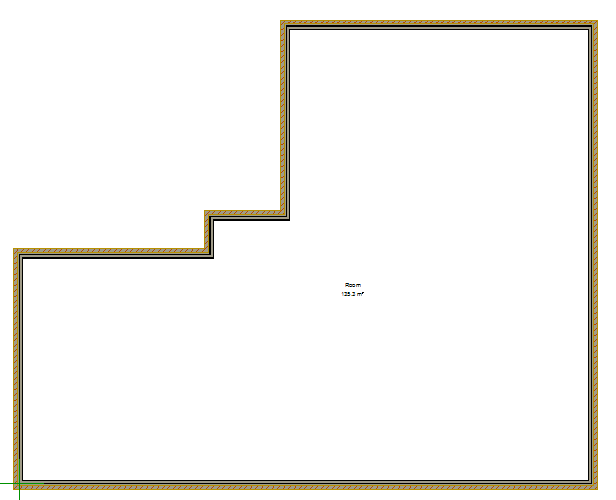
Create Sketch Roof
First a roof sketch is created which illustrates the shape of the roof. The sketch can be modified to check different kind of roof shapes.
A roof sketch is created using eave lines. Eave lines can be inserted by using corner points or the exist wall geometry.
Add by walls
A sketch roof need to be added to the same drawing-model pair with walls. Roof objects can be moved to the roof drawing-model pair afterwards.
Select first Add By Walls function and select walls for the sketch roof one by one.
When the first wall is selected the Roof Parameters dialog will be opened. Define Pitch, Fascia Height, Overhang and Over The Wall Height parameters.
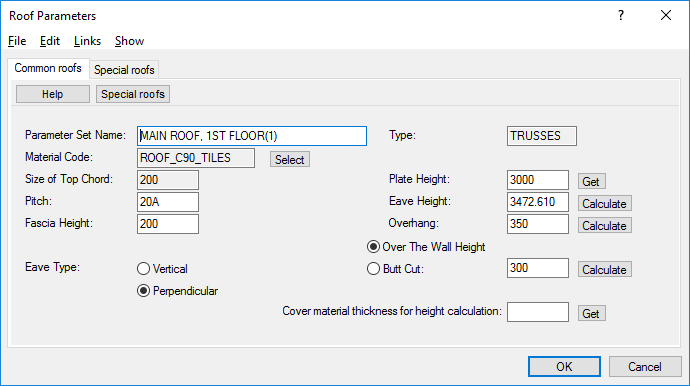
Select walls for eave lines.
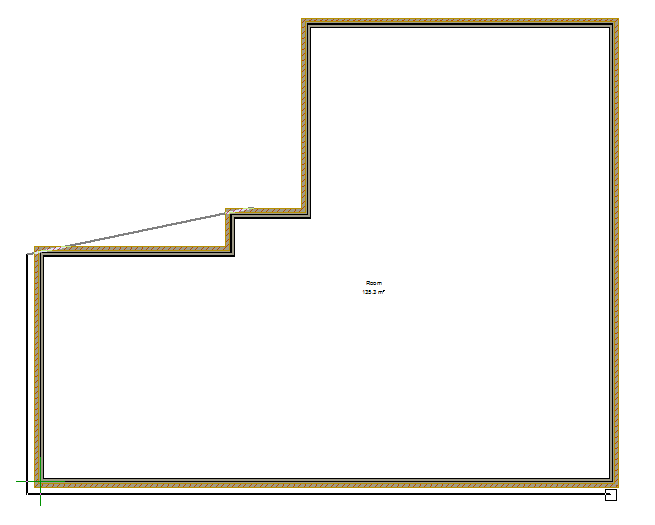
Confirm the selection by pressing the V key.
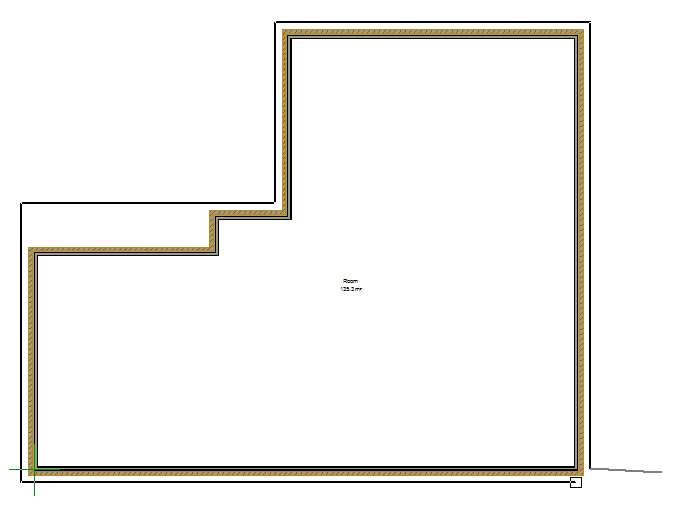
Press Esc after the sketch roof is created. The sketch is visible in 2d and 3d models and it shows the ridge line and slope pitches.
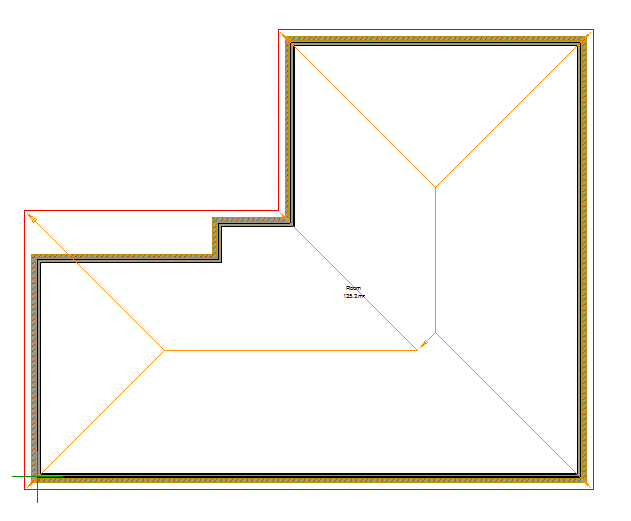
Edge toggles are visible when the sketch is activated. Click the right mouse button over the toggle to open the menu. Edge parameters can be changed in the menu e.g. the gable type.
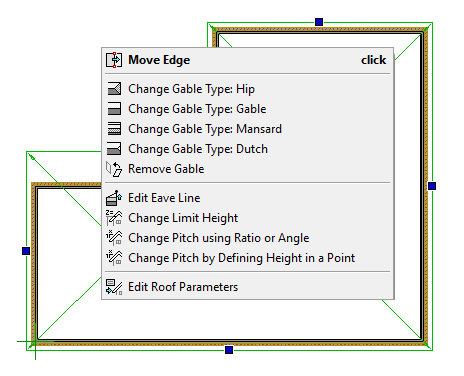
Eave lines can be moved but it will not change positions of the gable lines. Define the eave line again to update gable lines in the middle of the eave lines.
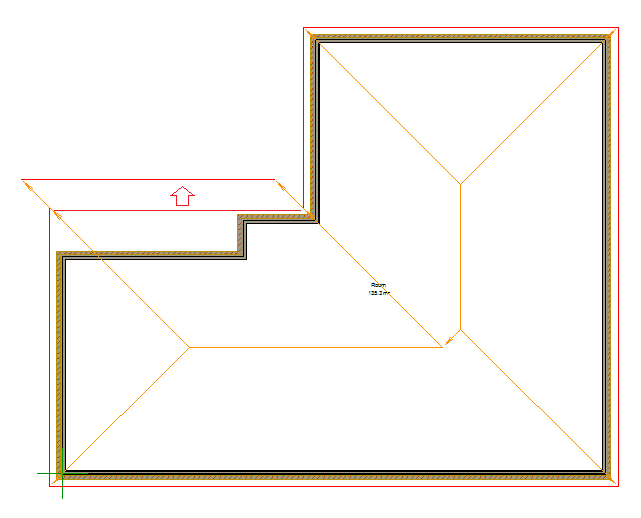
The sketch roof can be converted to roof objects when shape is correct.
