Building Management and Drawings 2022
Section Drawings
You can now edit the depth of a section using the section symbol
You can easily edit the geometry visible in the section drawing using the depth handle of the cut symbol. Select the handle and pull it to the desired location and update the section drawing. In the panel drawing, the Section is updated automatically

You can set a hatch for the foundation in the cross-section
Hatches for parametric foundations now automatically appear in the cross-section drawings. You can choose between 2 concrete styles
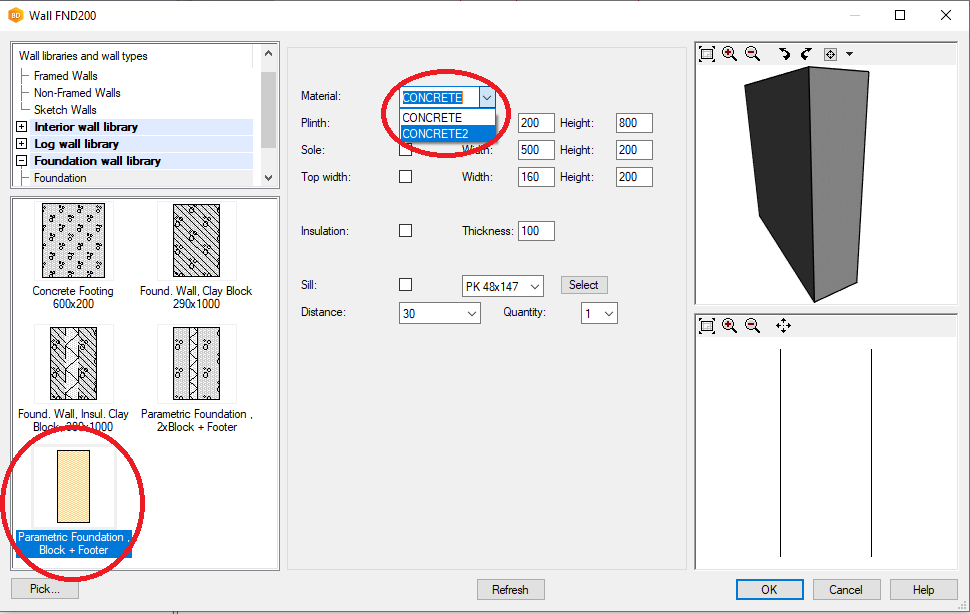
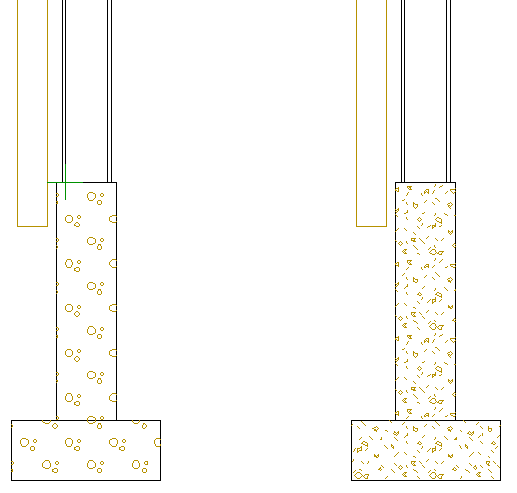
Other
Horizontal structures are added expanded as default
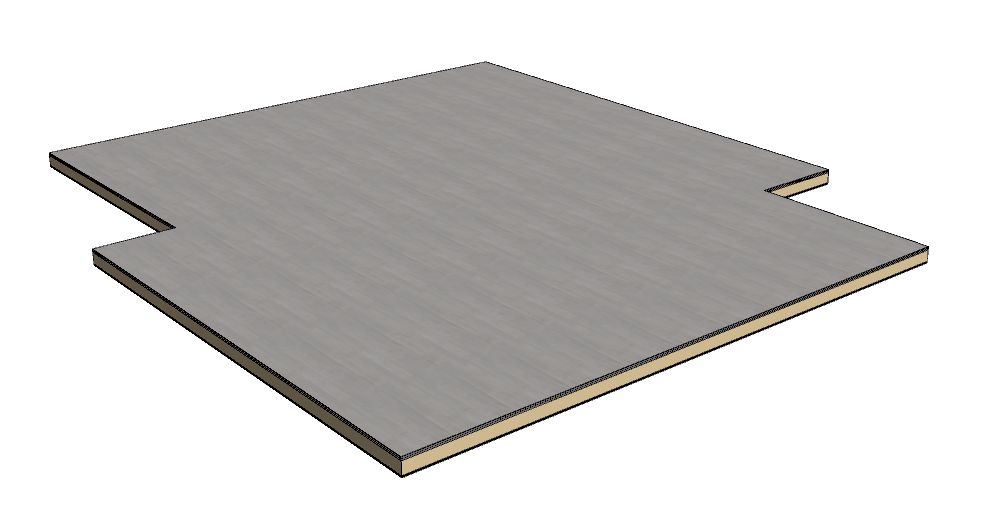
Now you can make easily a new building from selected objects
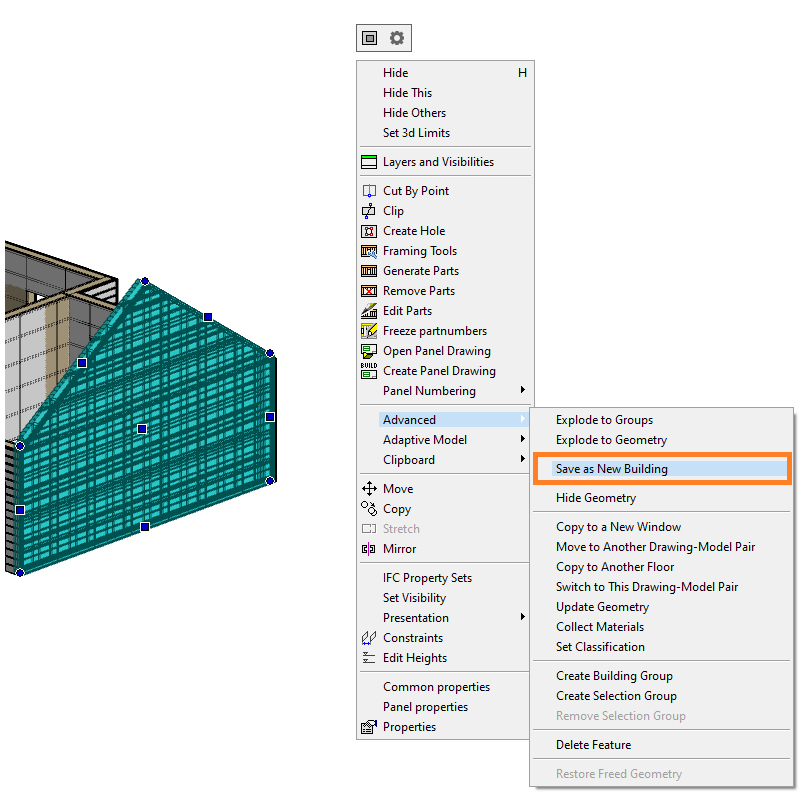
Add project details to a drawing sheet
You can now easily add the details used in the reference drawing to the drawing sheets. The function can be found in the free space on the drawing sheet in the context-sensitive menu. This feature allows you to get details on a sheet quickly. The function does routine work for you.
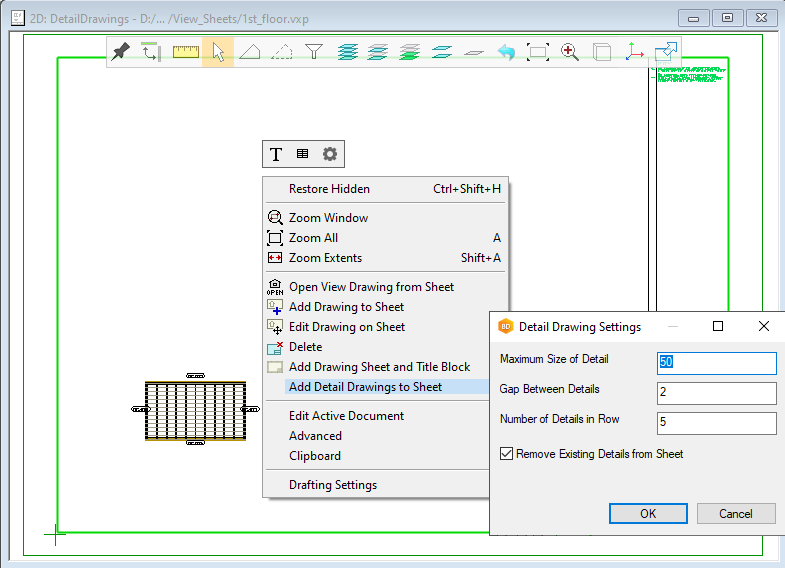
Added new keys to vxsettings for setting sill line offsets for exterior and interior walls
Keys and default values in metric env:
draw_ext_wall_sill_lines = 1 30 0
draw_int_wall_sill_lines= 0 0 0
1. value = 1 or 0, draw lines or not
2. value = offset in exterior side, this is read as string and value is get with StrBuild
3. value = offset in interior side, this is read as string and value is get with StrBuild
Defaults in imperial env:
draw_ext_wall_sill_lines = 1 0.75 0.75
draw_int_wall_sill_lines= 0 0 0
If old key, draw_sill_lines = 0, these new values are not used (except if macro has SILL_LINES=1).
The internal trim/molding parts of the openings now belong to the group of moldings
The trim parts inside the house belong to the Molding group. The trim parts inside the house belong to the new Molding group. New part types are now made for types as follows:
Main types:
roof molding
floor molding
opening molding
Sub types of the opening molding:
Filling trim
Window bench
The object type is used to organize the object tree and, for example, in Excel reports. You might need to make specific report for interior moldings or use the standard one.
A new type flashing, for exterior sheet metal moldings
Exterior sheet metal parts used in windows, doors and between claddings are now of the flashing type. They are sub type of the existing opening trim.
The object type is used to organize the object tree and, for example, in Excel reports. So this change might affect the material reports. Exterior trim reports should remain the same. Interior trim parts are now moldings. They might not appear any more in the exterior trim report (the earlier type was the same).
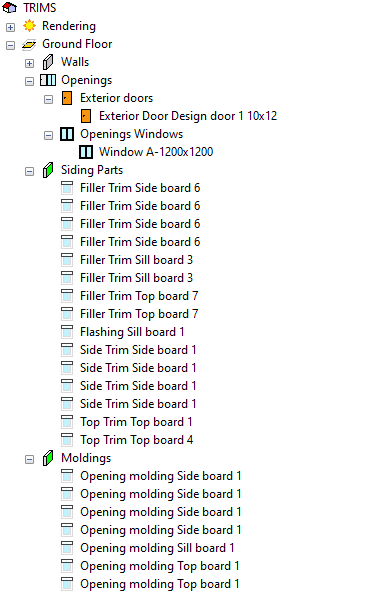

Mounting data (Loose/Manual) for macros
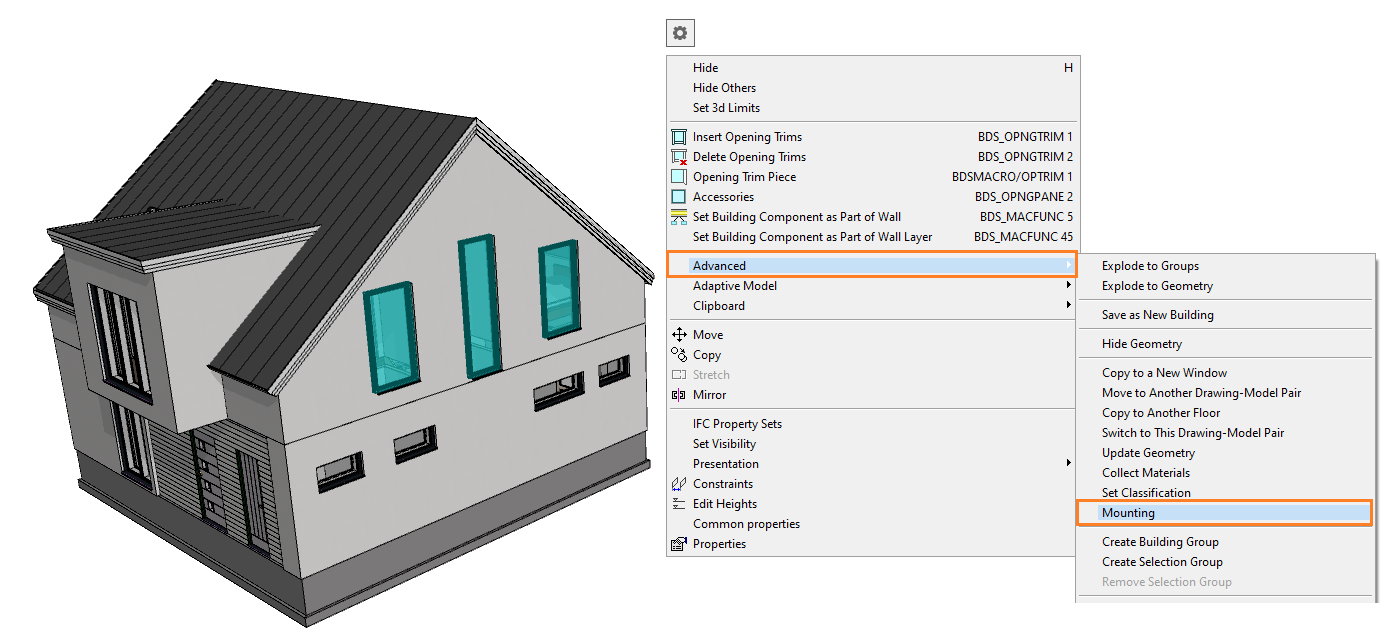
Customized opening sheets and grouping
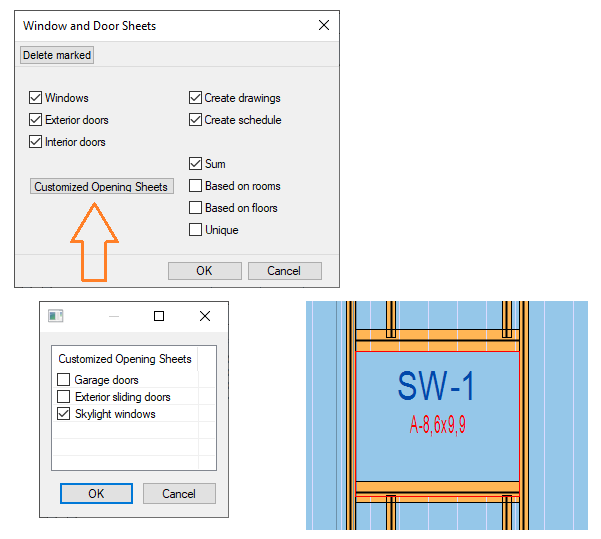
Note: Ask for more information from customer service
Floor and roof structure names added to the components.xml file
Stacking drawing improvements
Panel stacking drawing shows each panel thickness in panel schedule.
