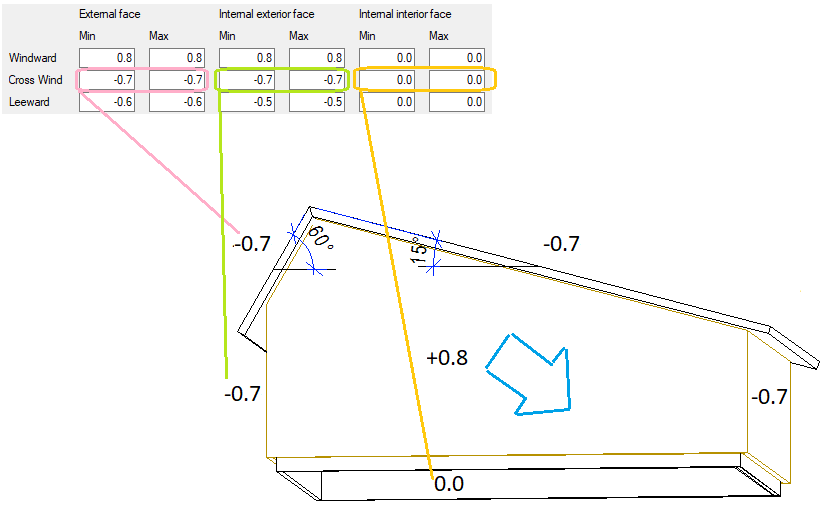Applying wind pressure coefficients (Chinese building code only)
In this article use of wind load coefficients (wind load shape factors) are explained
Functionality limitation
Different building codes have different approach to wind loads. Some of building codes use wind pressure coefficients separated to external side and internal side of structure, others may use net pressure coefficient. Net pressure coefficient = external pressure coefficient - internal pressure coefficient. Sign of coefficients is defined so that positive sign is toward face and negative is from face. Different pressure coefficient may be applied also to internal interior part of structure and internal exterior part of structure. In a picture below we have separate coefficient for an attic room of the roof and under eave of the roof. Wind pressure coefficient under eave equals to one on external face of wall. Net pressures are calculated as an example in the picture. Sign of net pressure is positive if net effect is toward external face. Uplifting wind net pressure on eave has negative sign, because net effect is from external face.
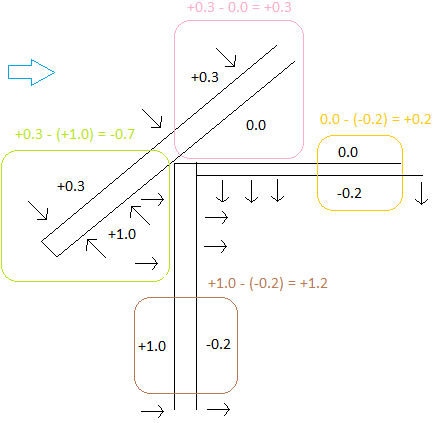
Horizontal structure will generate negative force pointing out from faces parallel to wind direction.

Warning example
If internal pressure area is not defined into project wind load generation is base on assumption that wind blow is not blocked below horizontal structures. Internal pressure area is like a pipe through house layout where internal pressure is acting.
Note example
Building can be classified as enclosed which means it is sealed or impermeable. Other option is that building is partially open (semi-open) so that some minor part of building envelope is open. Or there is opening causing internal pressure be more sensitive to external wind pressure changes. When opening is big enough building should be classified as fully open. Wind can then freely flow into building and then walls or storage under roof are blocking wind blow and have role how internal wind pressure is formed. Direction of opening compared to wind direction may affect a lot to internal pressure coefficient of building. If blue arrow in picture below is main wind direction then in first case opening side is 000 meaning 0 degrees from main wind direction. In second case opening side is 090, meaning opening side is 90 degrees from main wind direction. Degrees of opening side direction is always clockwise. In last case opening side is 180.

Tip example
Because wind can be laminar or turbulence there are two different wind pressure coefficients for each face defining minimum and maximum value for wind pressure coefficient.

Depending on building code it is required or not to define minimum and maximum value for wind pressure coefficient.
Step-by-step guide
- Select roof and ceiling structures and expand structures to layers before applying wind pressure coefficients

- Check from building code what wind pressure coefficient (wind shape factor) case is most like to your project. In this case building is enclosed and there is no ceiling. This picture shows wind net pressure coefficients for walls and roofs what we are going to use in this example.
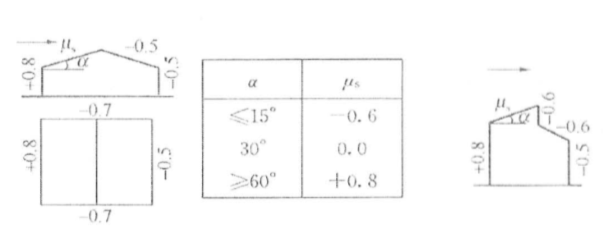
- We assume that internal interior pressure coefficient is null. We have asymmetric gable roof in building and first 60 degrees slope is windward. For windward 60 degrees slope we will apply 0.8 for external face, because internal interior pressure coefficient was 0 and then a net effect equals to 0.8. Internal exterior pressure for windward 60 degrees slope should be equal to windward wall pressure coefficient which is 0.8. This means that net effect equals to null for overhang. For leeward 15 degrees slope we will apply -0.6 for external face and -0.5 for internal exterior face and 0.0 for internal interior face.
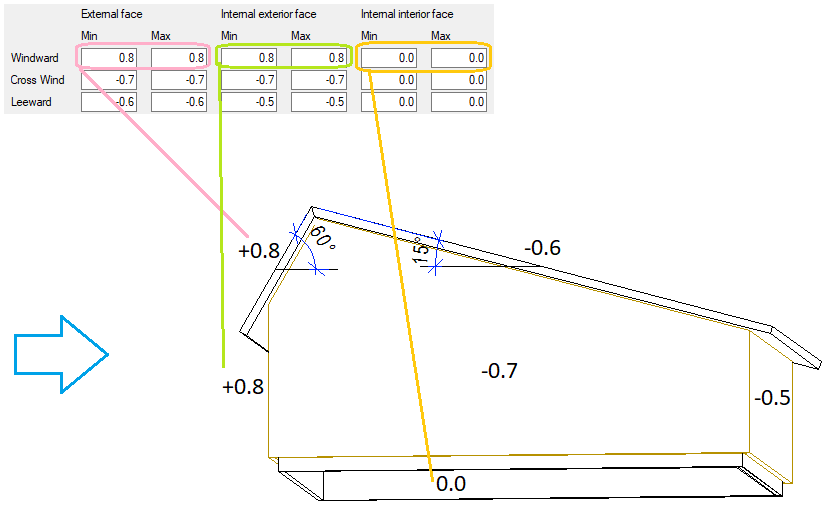
- When wind direction is opposite, 60 degrees slope is leeward. Wind pressure coefficients should now be taken from leeward slope or leeward wall depending on slope pitch. Here we used -0.6 like for upper leeward wall in picture of step 3, because slope is steep. Under overhang area of 60 degrees slope we will have value of -0.5 like leeward wall has. For windward 15 degrees slope we will apply -0.6 for external face and +0.8 for internal exterior face and 0.0 for internal interior face.
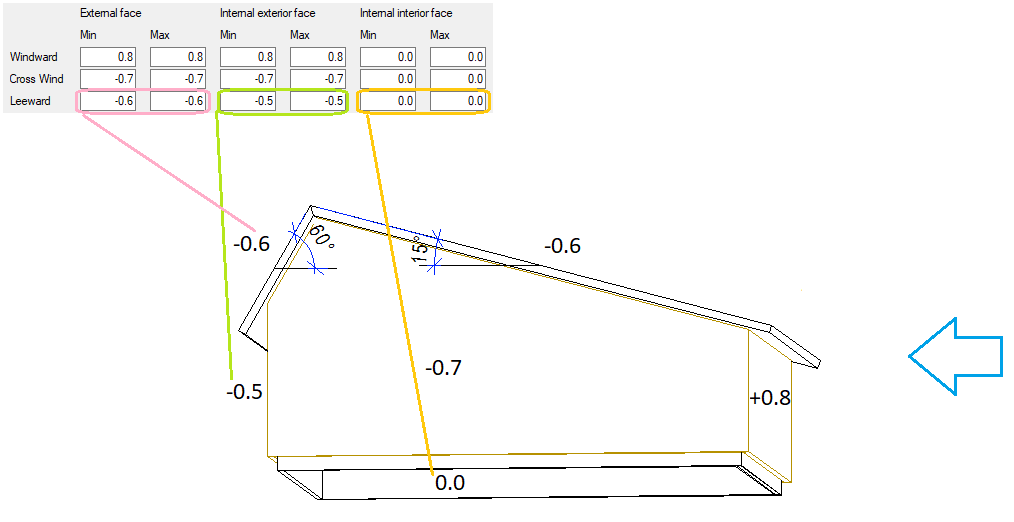
- Cross wind values for 60 degrees slope should follow cross wind wall value. For cross wind 15 degrees slope we will apply -0.7 for external face and -0.7 for internal exterior face and 0.0 for internal interior face. Here we could apply +0.8 for maximum and -0.7 for minimum of internal exterior face to cover all cases where wall below roof might be windward, leeward or cross wind.
