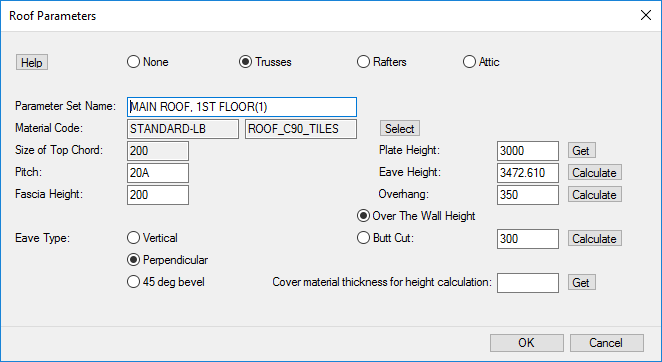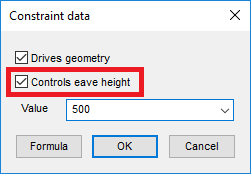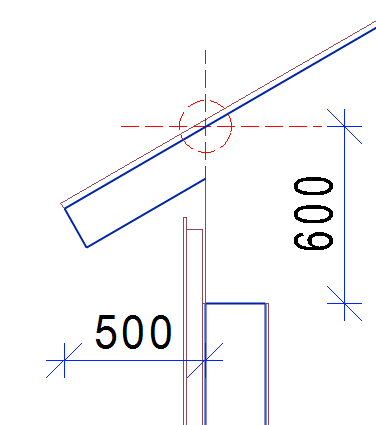Add a Roof to a Building
General
There are several ways how roofs can be added into a building, but two main principles about roof modeling is eave lines and constraints. The eave line technique is a non-parametric method to add a roof into model and constraints allows parametric modifications to the building.
Roof object geometry is complicated to modify because objects are not located purely in XY plane - in other words the vertical position of the pitched roof object is related to the horizontal dimensions.
For example, gable roof slopes are inserted into the model with the same slope pitch and width and both eaves are in the same height. Vertical position of the eave is moving when the roof slope is stretched in horizontal direction. The gable line need to be moved also if the height position of eaves remains the same.

Eave lines
Eave lines are used to define the position of the roof object before the roof is added into a model. Roof eaves are in the same height when roof is inserted in the model.

Eave lines are inserted in the 2D layout. They can be modified before adding roof objects into the model. The shape of roof objects is correct when there is no need to modify them after the insertion.
Using eave lines, the height of the roof can be calculated in Roof Parameters dialog box. Eave height can be calculated when Overhang, Plate height and Pitch are known.

Constraints
Parametric model is built up with constraints in Vertex BD. Parametric model is modifiable by changing parameter values. The eave line method contains some parameters also (for example pitch), but no geometrical changes are possible to do with parameters in that case.
Roof slopes can be connected to the walls using the distance constraint with the Controls eave height parameter. The distance constraint is added in 2D layout of the project.

The parameter defines the vertical distance between the roof slope and the wall, numerical value of the distance is set in Roof Parameters dialog box in Over The Wall Height parameter (600 mm in the reference picture). Each roof slope of the project must be connected to the walls with this special parameter. The distance parameter defines also the horizontal distance between the eave and the wall (500 mm in the reference picture).

Over The Wall Height parameter sets the vertical position of the roof slope. The vertical distance is defined between the cross section point and the top of the wall main frame layer. The cross section point is defined to the cross section of the top surface of the roof main frame layer and the external side of the wall main frame layer.
