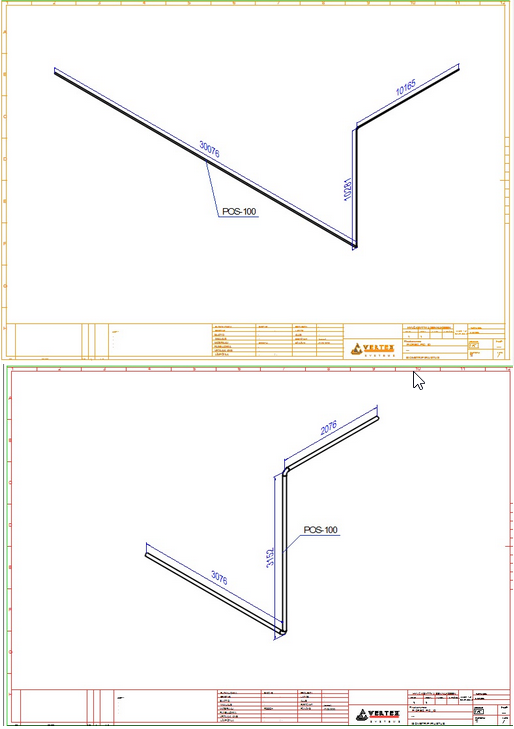Piping Isometrics 2021

These reforms are presented in the Vertex CAD major version 27.0.00 (Vertex 2021)
Isometrics
Weld summary box definition for isometrics
It is often desirable to have a weld number list in isometeric drawing, where additional information for weld seams can be entered. Using the Isogen settings file FINAL.WDF, the welding table is now available in the desired shape and position in the isometric drawing. (PLANT-3659)
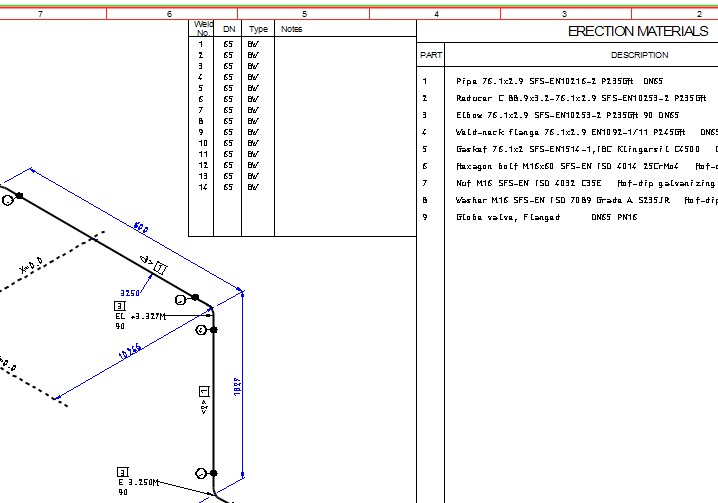
Improved manual dimension adding to isometric drawings
Sometimes it is needed to add auxilary dimensions into an isometric drawing. In case the user is modifying the isometric drawing, dimensioning is now set automatically slanted by the direction of a shown line. After adding the dimension user can change also the angle of the dimension text. (PLANT-3650)
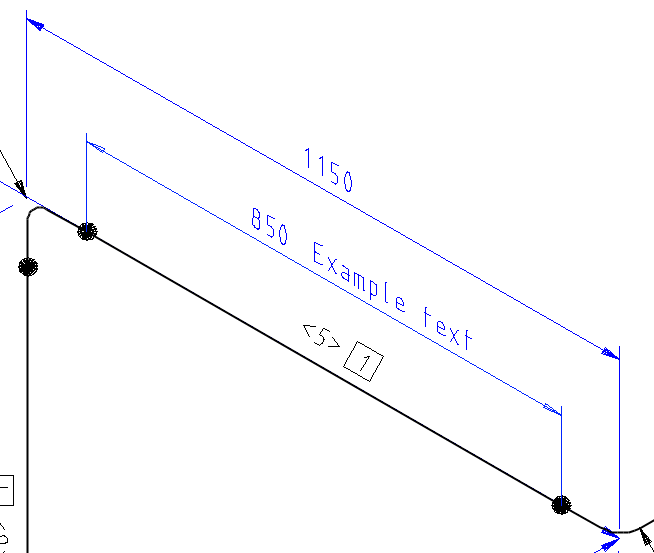
Small picture of pipeline to isometric drawing
It is possible to add a raster image of the pipeline into the recently created isometric drawing. After the isometric drawing is created use the special command Raster Image to obtain the image of the pipeline. You can set the location and scale of the image.
The image quality can be set from the system settings' adminitrator's view (gui/thumbnails). (PLANT-3680)
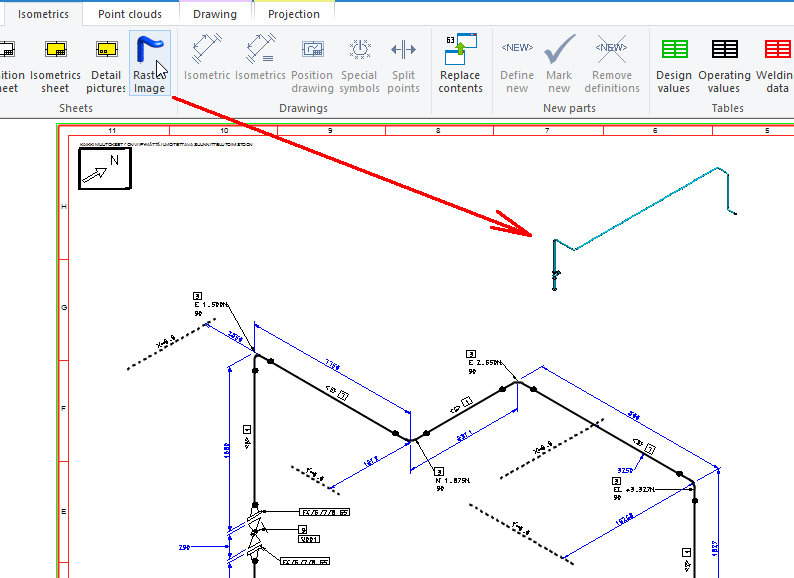
Filling tracing information without showing dashed line in isometric drawing
Quite often users need to add some information of a pipeline tracing even if the pipeline is not traced. Now it is possible to set the tracing as n/a without having the tracing indication in the isometric drawing. (PLANT-3693)
Revision while creating isometric drawings
Instead of replacing an existing isometric drawing, you can now copy the old drawing with a specific revision. This requires that you are using the automatic archiving for the isometric drawings. (PLANT-3768)
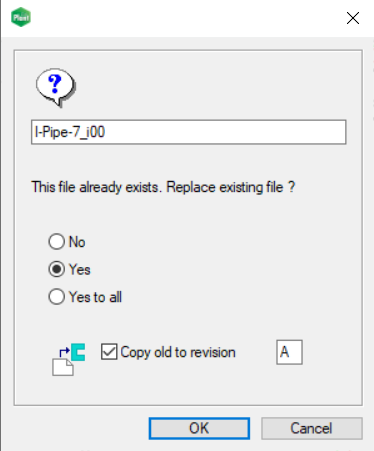
Tracing for limited section of the pipeline
We have added a new method to illustrate a partial tracing in the isometric drawing. You can define the starting and ending point of the tracing by using special isometric symbols. The program also adds dimensions for the tracing in the isometric drawing. (PLANT-2357)

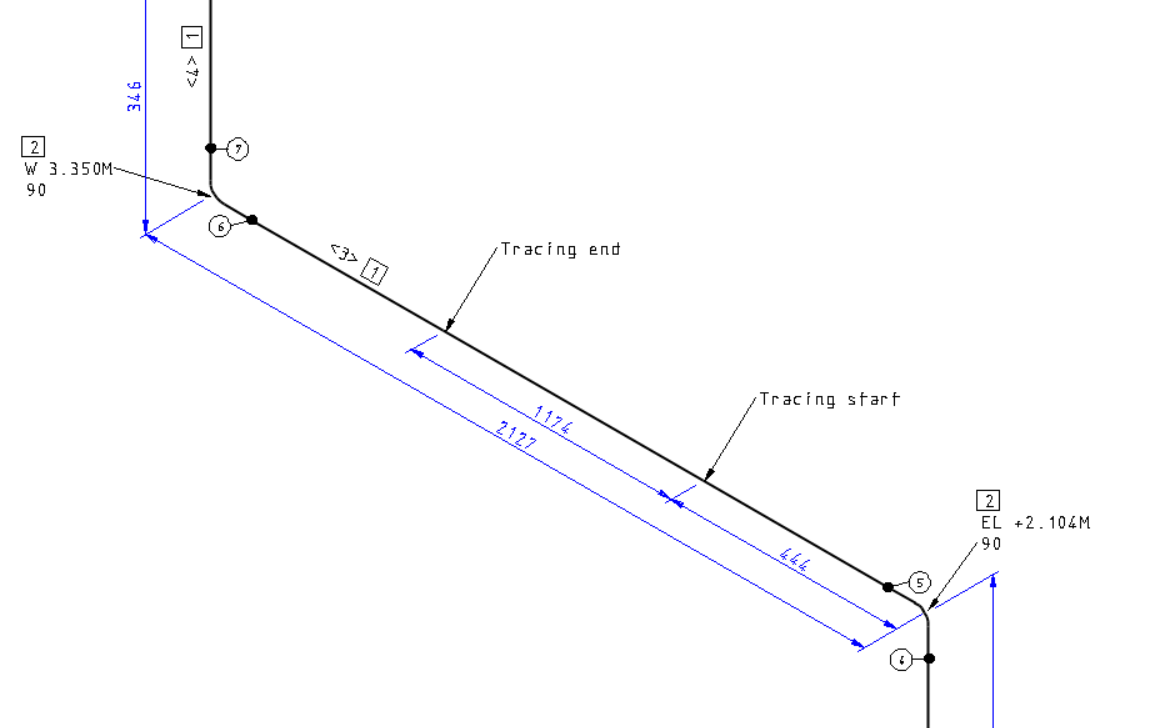
Dimensions for messages in isometric drawings
It's now possible to add dimensions for messages in the isometric drawings. The program asks do you wish to add the dimension for your special isometric message symbol. (PLANT-2357)
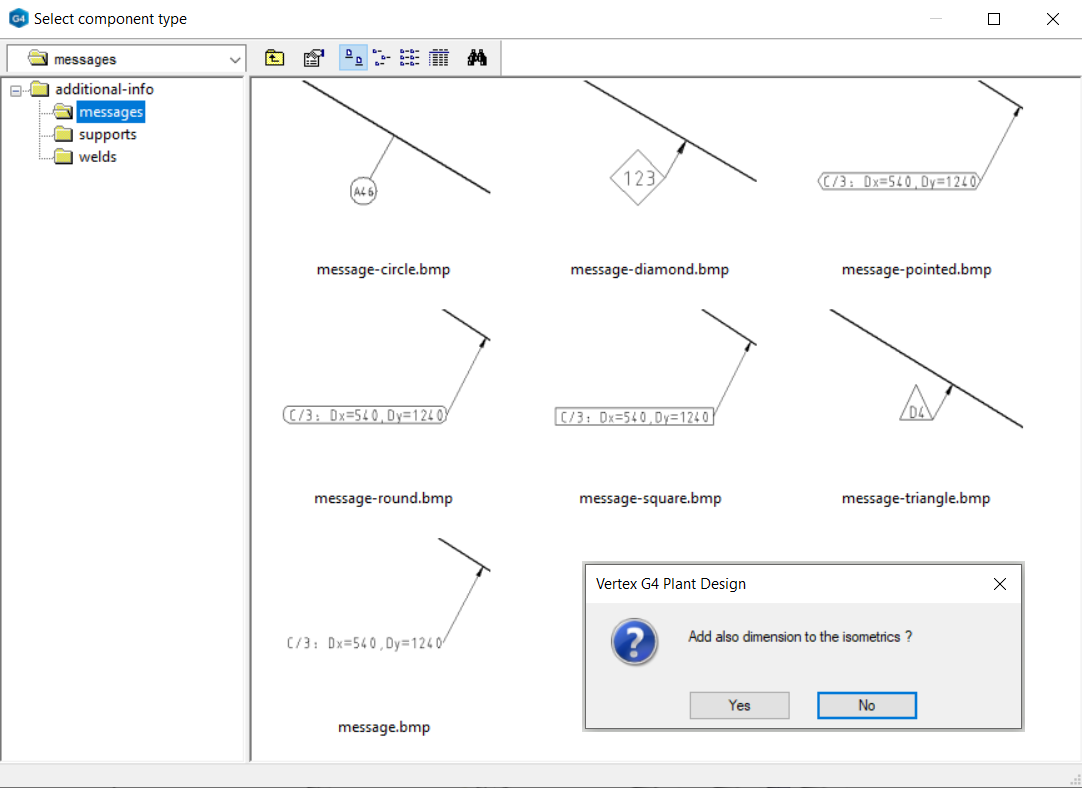
Weight of supports, bolts, nuts and washers included to isometrics weight
The program now adds the weight of the support and fasteners to the total weight of the isometric drawing. The program calculates the weight for the supports by using the geometry when you add them to your pipeline. Same happens with the fasteners when you add flanges to your pipeline. (PLANT-3817)
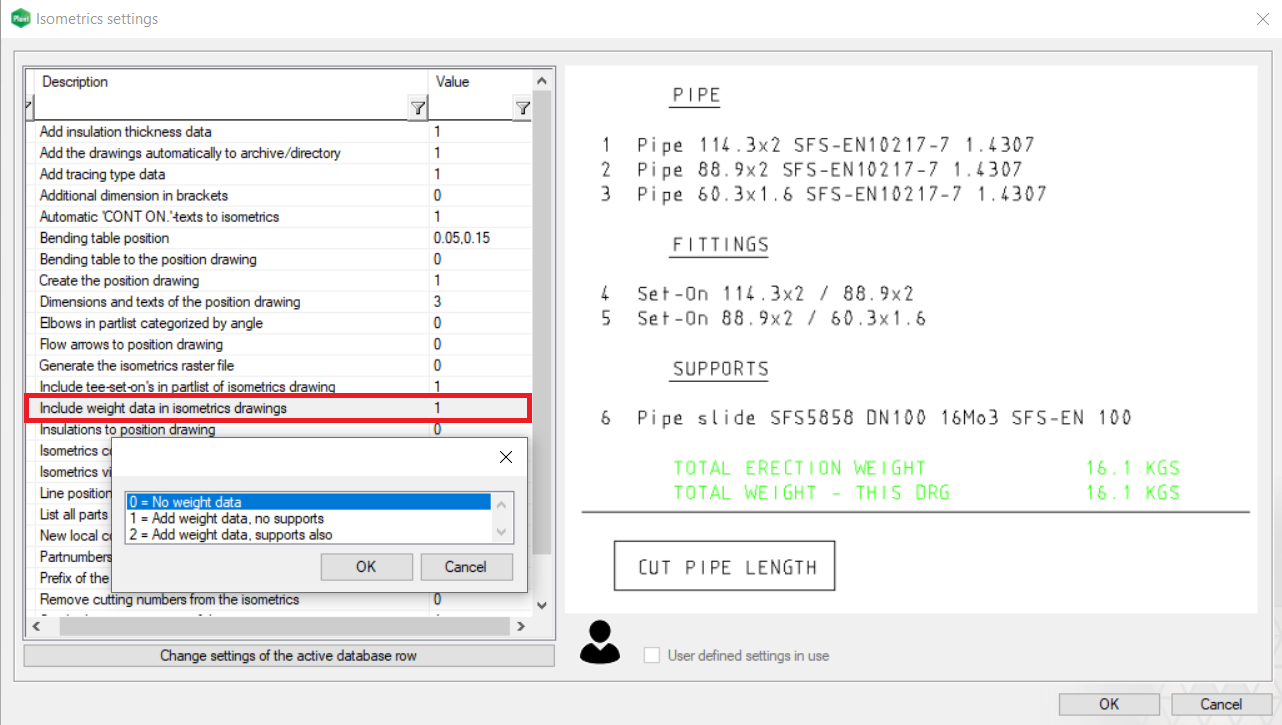
Possibility to suppress bolts from the partlist of isometrics
You can now suppress bolts from the isometric's parts list. This switch didn't suppress the bolts in the earlier versions. (PLANT-3833)
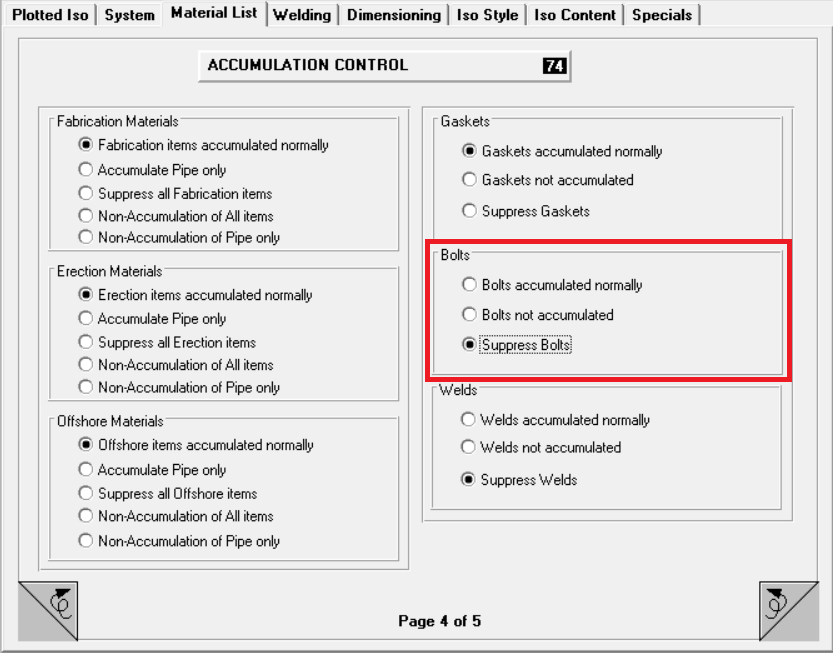
Position drawing of isometrics
Creating dimensioned position drawing without isometric drawing
The functionality of the settings has been changed so that it is possible to print a dimensioned position drawing even if the position drawing is not selected to be created same time with the isometrics. (PLANT-3743)
Automatic north arrow to isometric position drawing
You can now add an automatic north arrow to your isometric position drawing. Use the improved Detailed pictures tools for the isometric sheets to add the north arrow to your position drawing. North arrow symbols can be found under existing detail examples. (PLANT-3725)
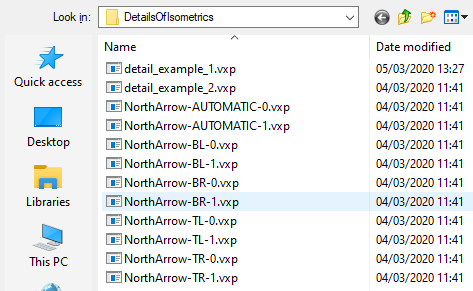
Font size of dimensions on isometric position drawing
We have improved the readability of the dimensions on the isometric position drawing. You can now easily see the dimensions and dimensions lines in all cases. The length of the pipeline is not an issue anymore. (PLANT-3732)
